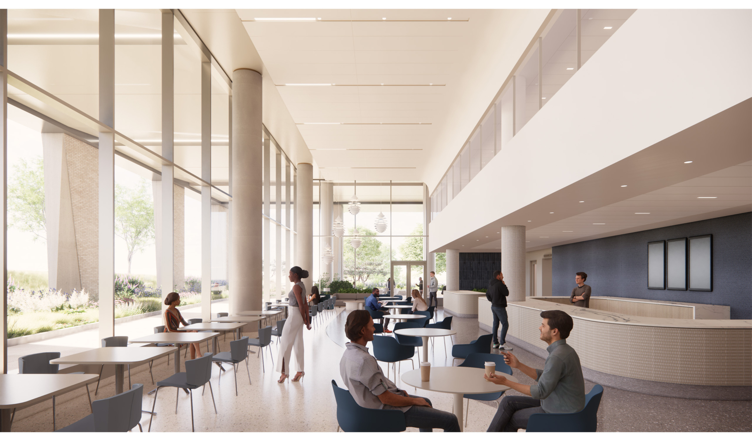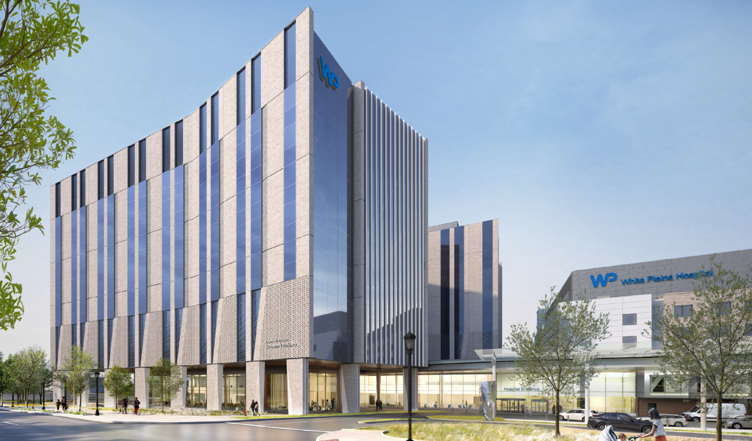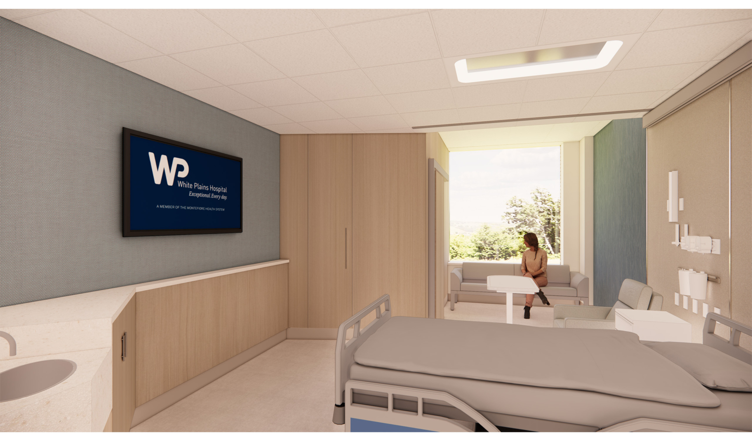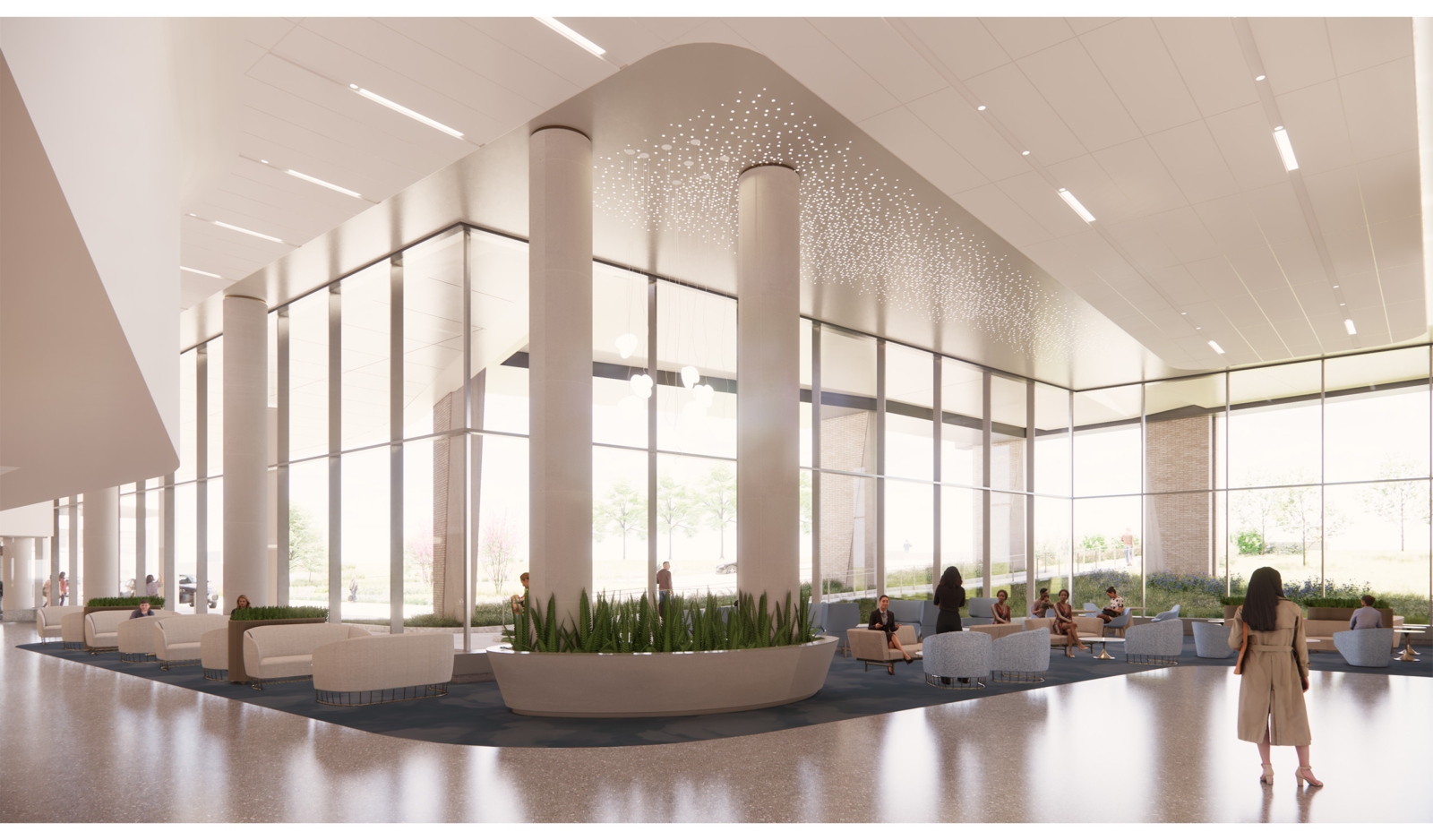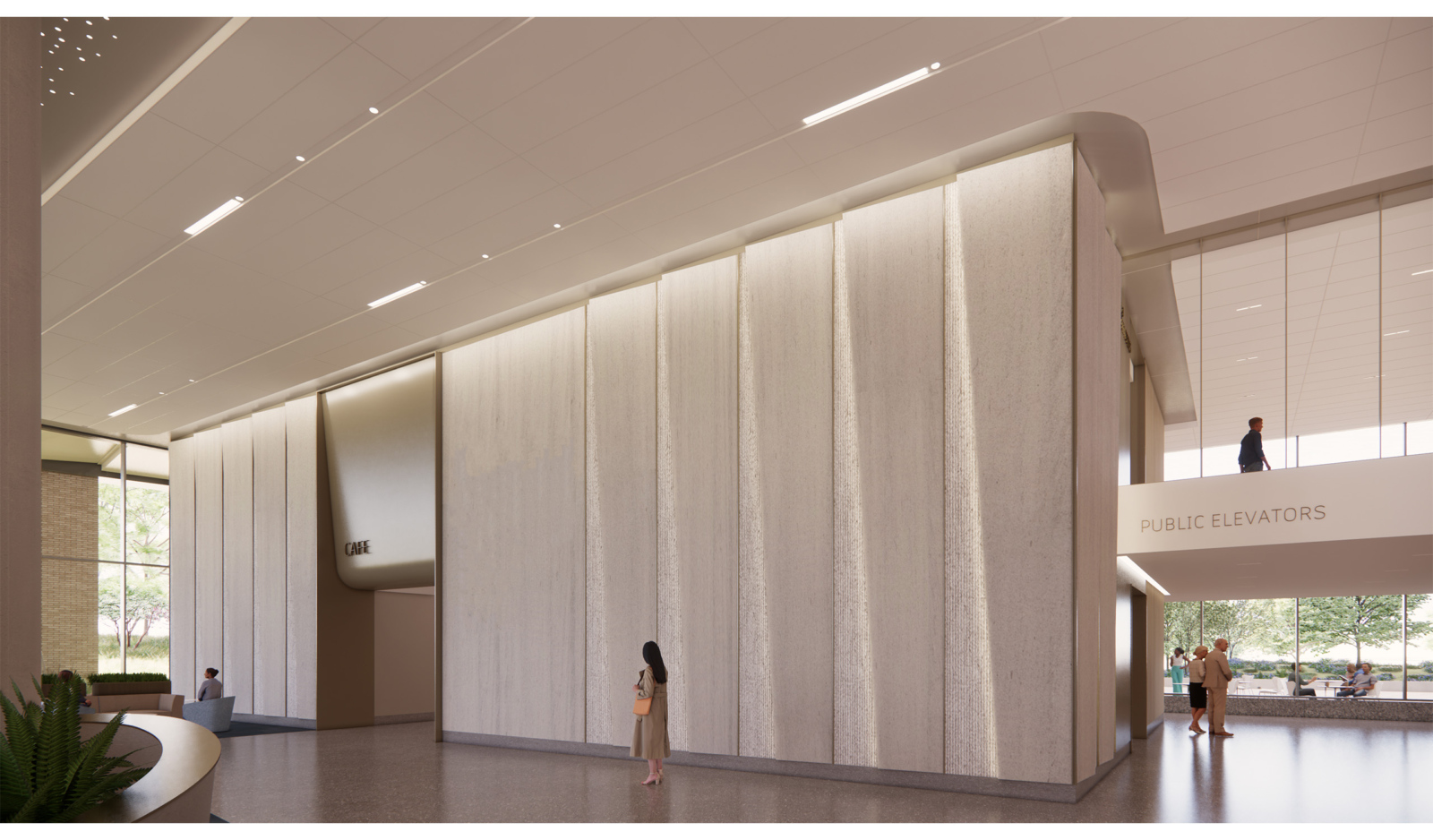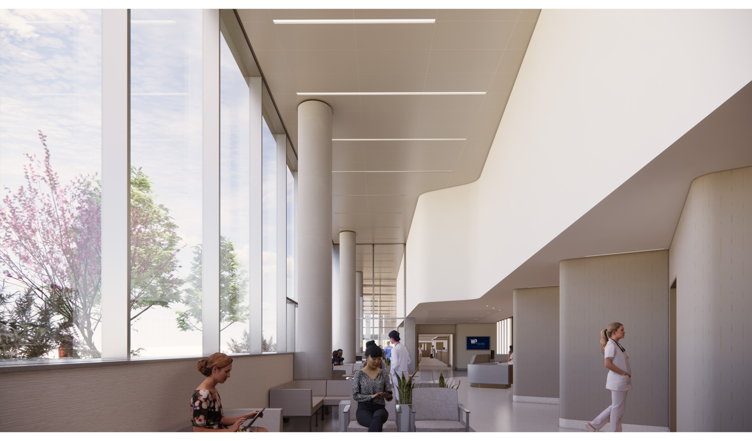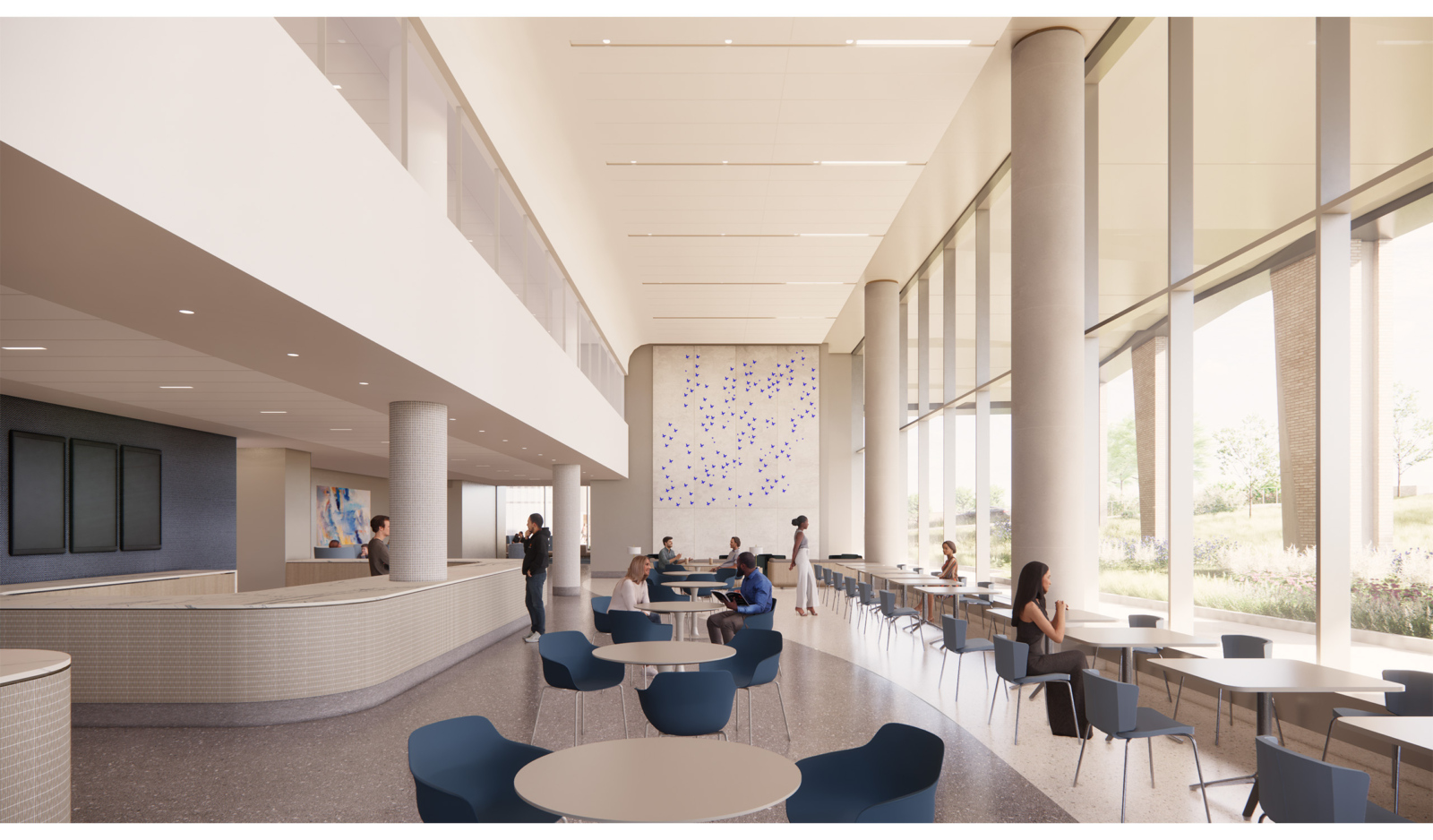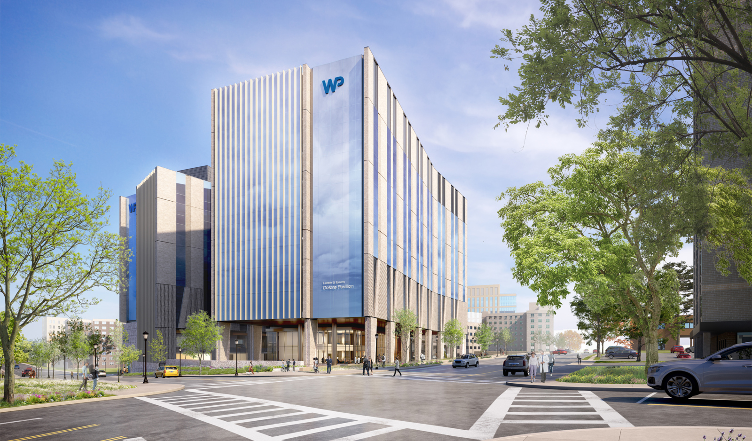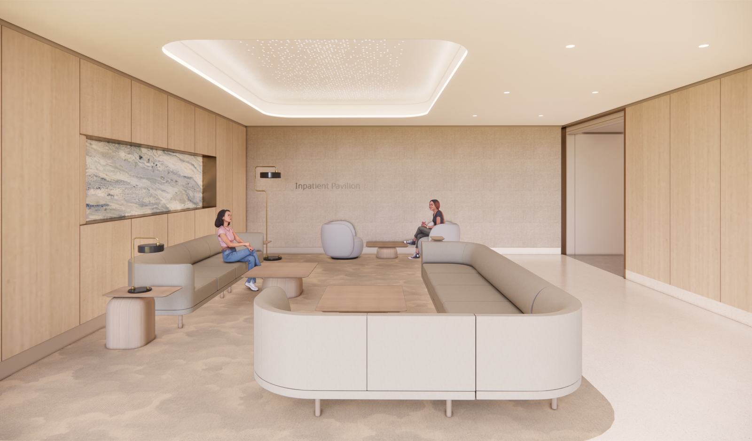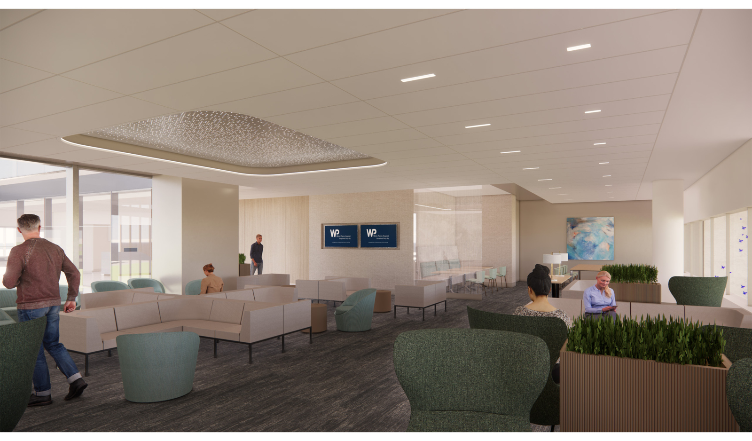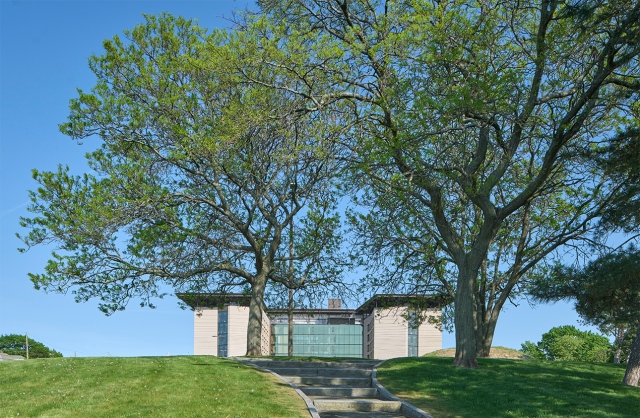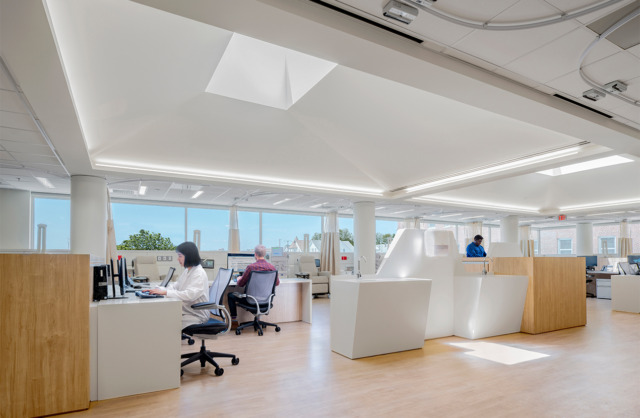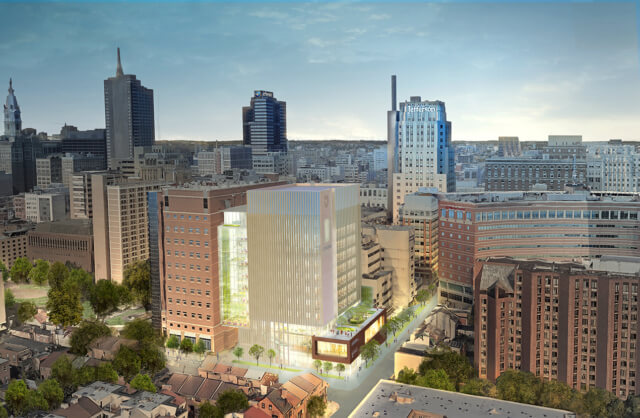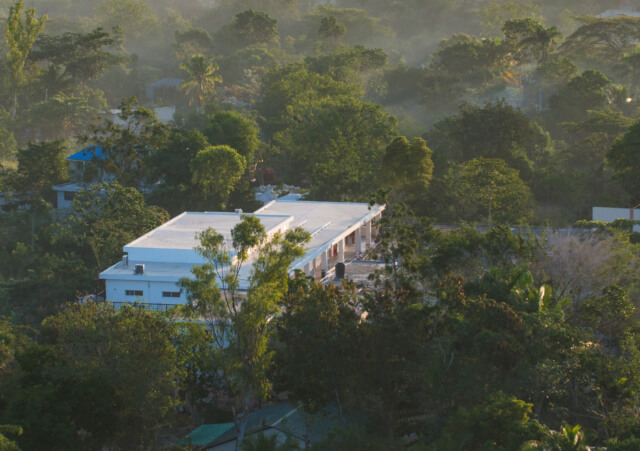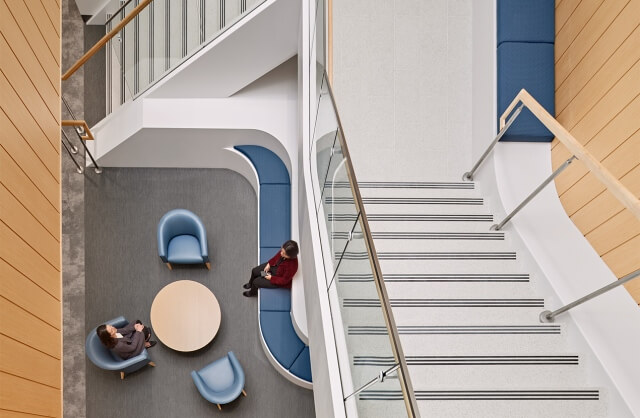White Plains Hospital is a general medical and surgical, non-profit hospital located in White Plains, New York. In addition to providing general care to patients, it also operates a number of specialized programs.
The new state-of-the-art inpatient addition will expand the existing 292-bed medical facility, allowing the hospital to provide all private and single-patient rooms, add operating rooms and expand the Emergency Room, which is one of the busiest in the county, serving about 72,000 visitors annually.
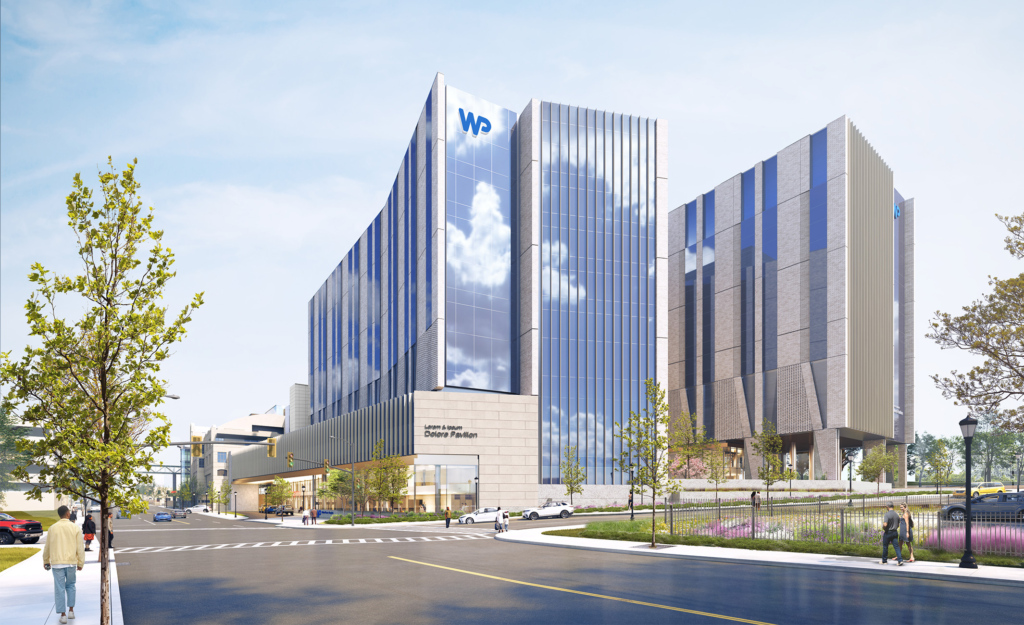
White Plains Hospital
New Inpatient Addition
Project Statistics
LOCATION
White Plains, NY / United States
Est. Completion
2028
TOTAL SQUARE FOOTAGE
471,000 GSF
PROGRAM COMPONENTS
Emergency Department, Surgery, Radiology, Central Sterile, NICU, Inpatient Floors, Central Mechanical Plant, Cafe, Meeting Center, Patient Services
Project Team
Kevin B. Sullivan, FAIA
Design Principal
George E. Marsh Jr., FAIA
Managing Principal
Susan Blomquist, AIA, ACHA, NOMA, LEED AP
Healthcare Principal
Ching-Hua Ho
Healthcare Principal
Christian Blomquist, AIA
Project Architect
James Baer, AIA, LEED AP
Project Manager
Shaun Morris, AIA, LEED AP
Associate Principal
Caitlin Cashner, AIA
Senior Associate
Eamonn Meagher, AIA
Senior Associate
Lucia Valentin
Senior Associate
Mary Gallagher, IIDA, LEED AP
Interior Design Lead
Alejandra Meza
Architect
Jonah Prada
Designer
Yin Xia
Designer
Meredith Hutto
Designer
Tianyi Yin
Designer
Oscar Zamora
Designer
Jonah Prada
Designer
Michelle Ovanessians
Designer
in the news
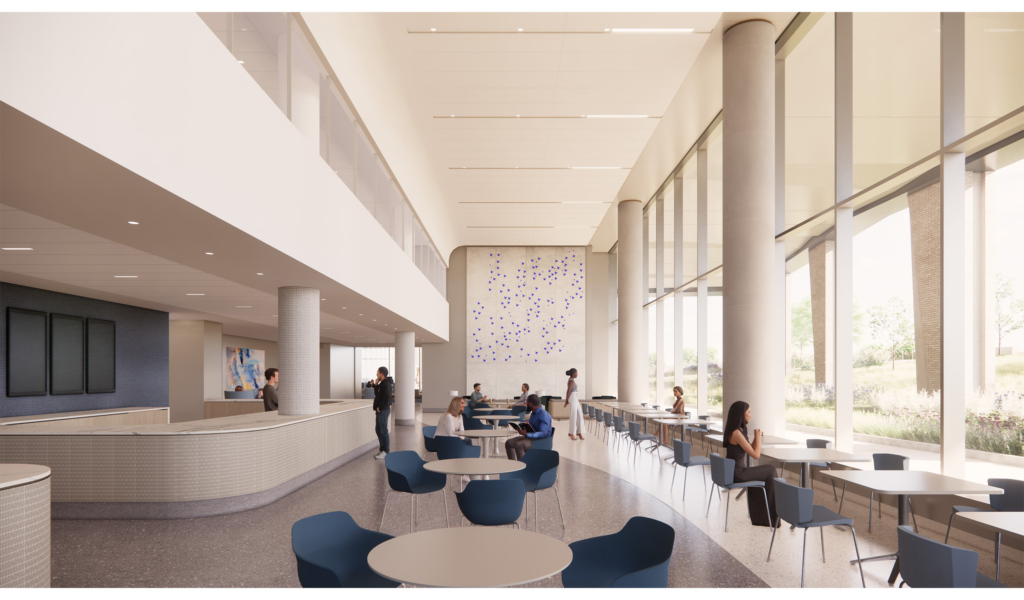
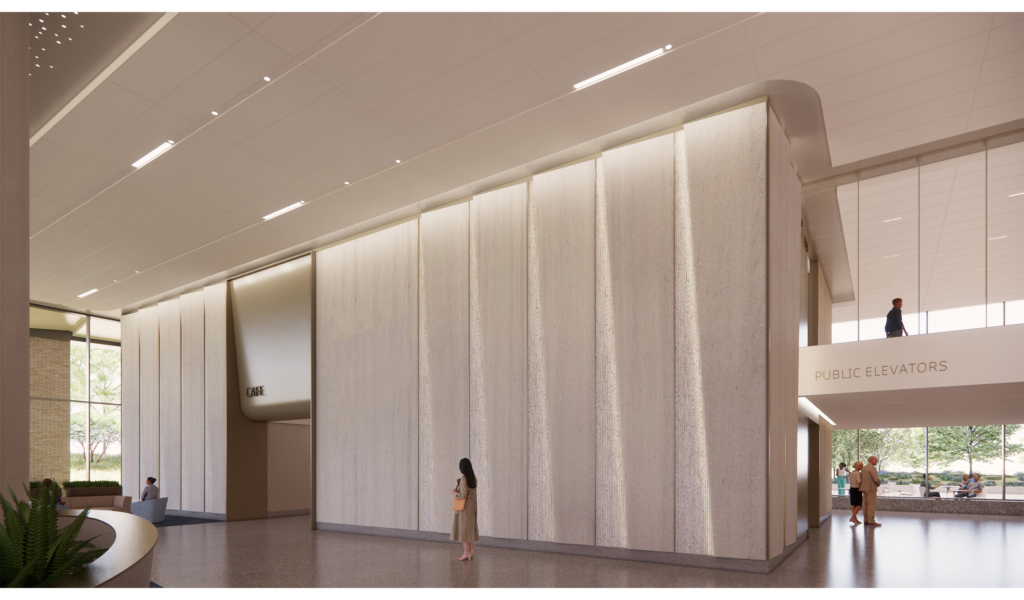
Expanding Care
The new addition which is expected to see its first patients in 2028, will also allow White Plains Hospital to expand its critical care space, which is needed to handle the increasingly complex services that the hospital now provides.
A new main lobby on level two facing south on Maple Avenue will have a large canopy creating a new front door for both the addition and the existing main hospital.
The northern edge of the site is the location of the new Emergency Department entrance and drop-off area. A waiting room will look out on a newly landscaped urban street intersection enhancing the entry.
The upper floors will consist of two pavilions with 24 private beds each. The pavilions are slightly canted to allow for natural daylight and improved patient room views to the exterior. Most importantly, the connection of patient pavilions is a glass waiting area for family, an important environment on the patient floors.
patient care pavilions
The architecture of brick, stone and glass unites with the hospital’s architecture to create a homogeneous campus of materials and composition. The south base of the building becomes an arcade of brick masonry piers with a newly covered landscape path featuring a glazed lobby and café on the inside.
The architectural masonry volumes of the pavilions define the mechanical zones, level four and penthouse, and clearly express glazed areas for patient rooms. The pavilion ends utilize glass and vertical fins to define staff work areas on patient units. The north pavilion is set back, reducing the architectural massing and creating a new glass and vertical fin volume for staff work areas on the surgical and radiology floors.
All landscape materials are native, local plantings and are carefully designed for water management, low maintenance and seasonal colors for public, staff and patient enjoyment.

