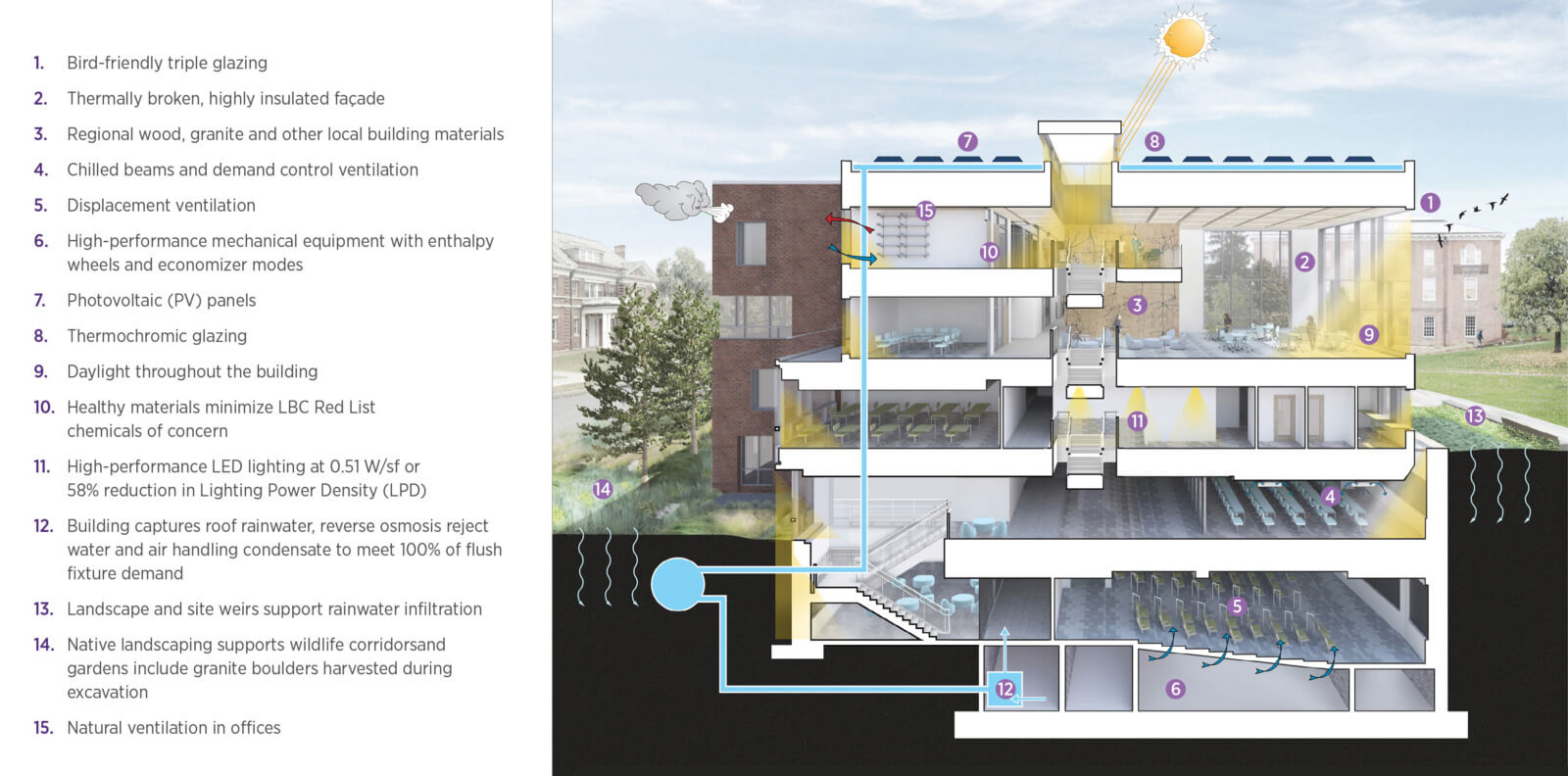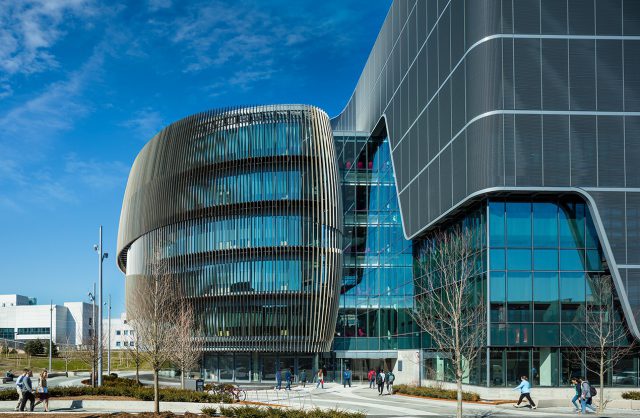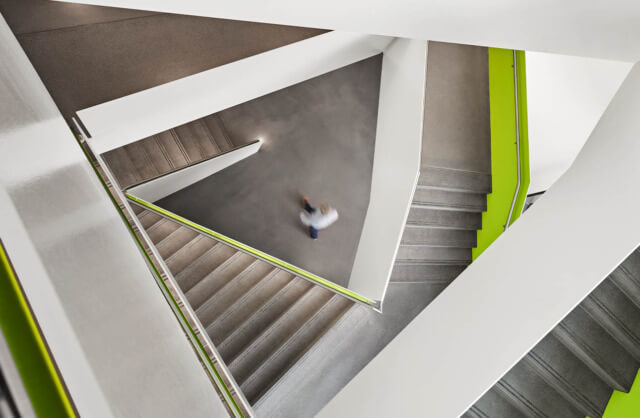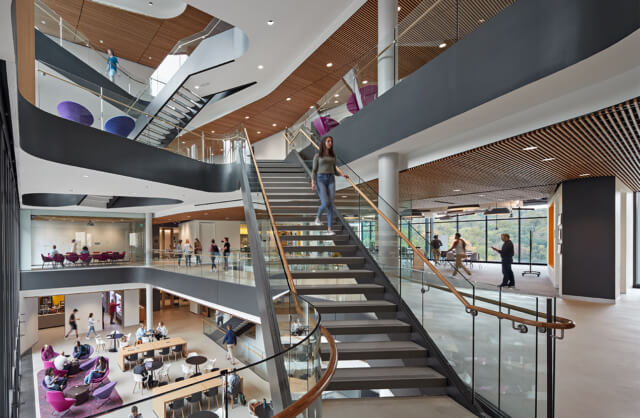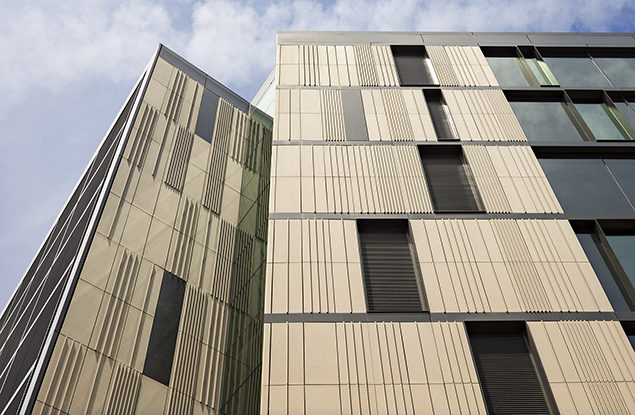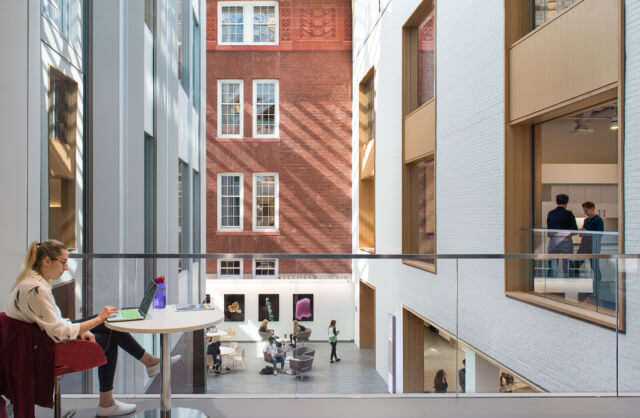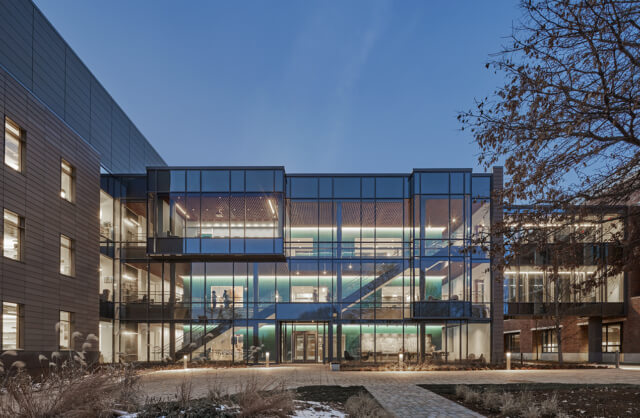Williams College is the quintessential New England liberal arts learning environment located in the heart of the Berkshire mountains. With tremendous growth in the sciences, Williams sought new research and teaching space to address demand and proposed approximately 200,000 SF of new program. The Wacheneim Science Center, comprised of Mathematics & Statistics, Psychology and Geosciences expresses each department with its three shifting massing blocks sized to fit comfortably amongst the existing buildings on the quad and create wonderful outdoor spaces along its edges. The shifts animate the profile of the building along the skyline so it feels like a continuation of the way the campus fabric buildings rise and fall along the rolling landscape, while on the interior, each of the departments has its own distinct living room facing the campus.

Williams College
Wachenheim Science Center
Project Statistics
LOCATION
Williamstown, MA / United States
COMPLETED
2021
TOTAL SQUARE FOOTAGE
113,834 GSF
PROGRAM COMPONENTS
Geosciences, Math, Statistics, Psychology, Research Labs
LEED STATUS
LEED Platinum Certified
AWARDS
Team
Kevin B. Sullivan, FAIA
Principal-in-Charge
Ian Adamson
Principal / Emeritus
Ronald Blanchard, AIA, LEED AP
Project Manager
Mark Bandzak, AIA, LEED AP
Project Architect
Michael Mandeville, AIA
Architect
Doran Abel, AIA, LEED AP
Architect
PROJECT EUI



Interlocking boxes
Sited along the Science Quad at Williams College, three shifting brick boxes are scaled to calibrate with the grain of the historic New England campus setting to define three academic departments; Geosciences, Psychology and Mathematics & Statistics, along with an intimately nested series of campus spaces. The three boxes are bisected by a public spine that ties the complex together. Each box shapes a separate building entry and landscape feature, providing a unique academic neighborhood and culture for each department organized around a “great room” for gathering with a signature window looking out to the surrounding campus landscape.
High Performance
The Wachenheim Science Center achieves a 77% reduction in energy use from a typical research building through a high-performance mechanical system and thermally broken and triple glazed envelope. The electrochromic glazing on the skylights helps minimize glare and control heat gain in the space. Additionally, the frit pattern on the glass deters birds collisions. The building captures rainwater and building water to meet 100% of the flush fixture demand and reduce overall water usage by 82%. The landscape design supports stormwater infiltration through weirs and utilizing the natural slope with native plantings. The native plantings with site extracted boulders sprinkled throughout support wildlife corridors. A palette of local materials reduces chemicals of concern and further supports the project’s sustainability goals.
Photography © Robert Benson Photography; © Warren Jagger Photography















