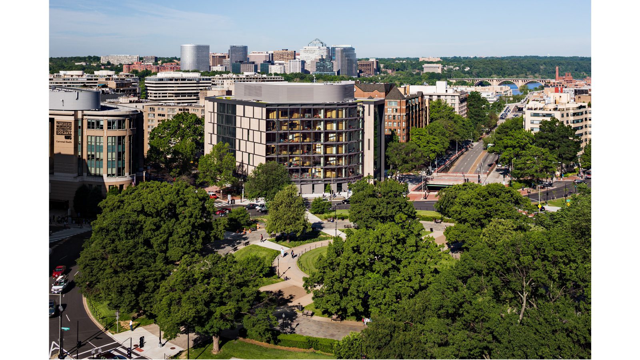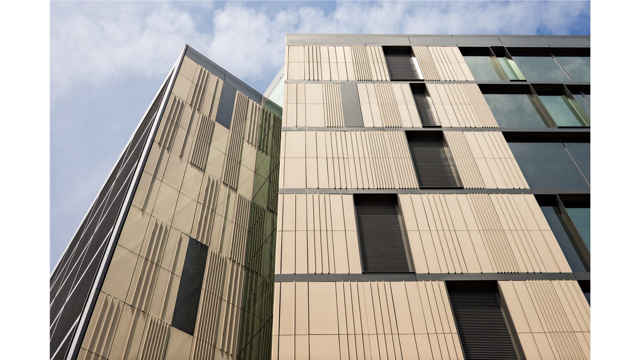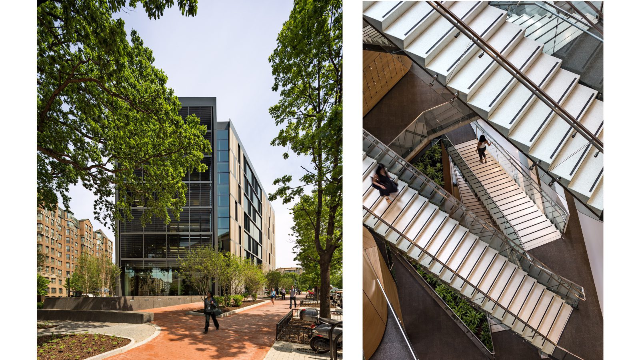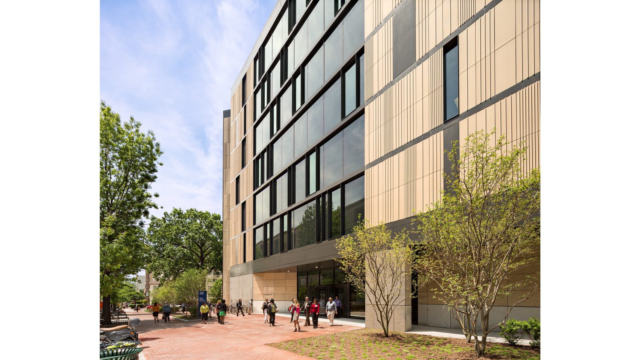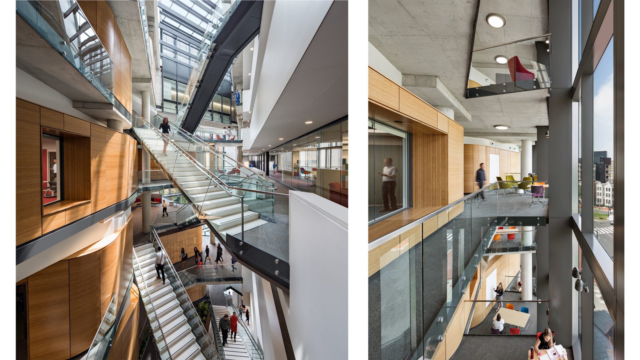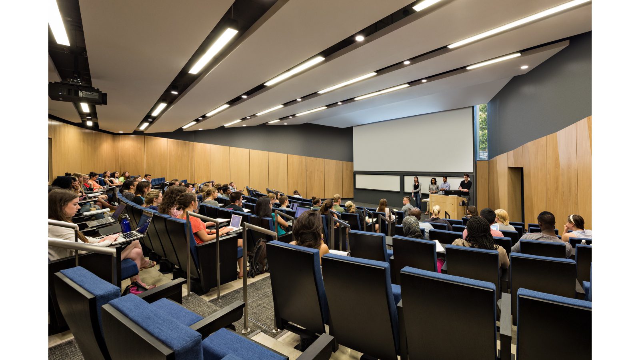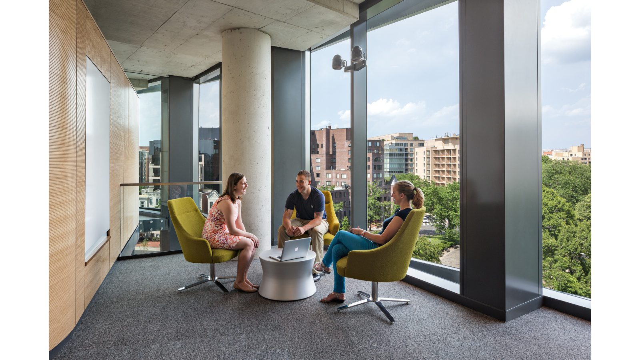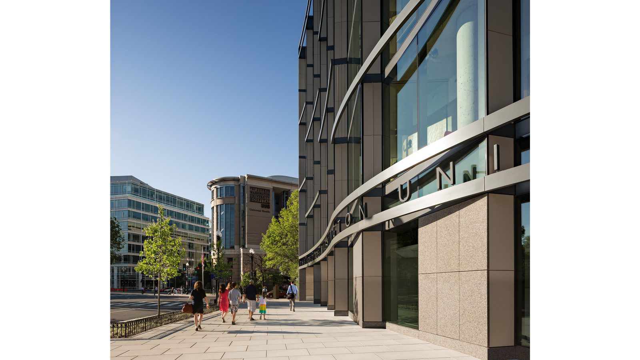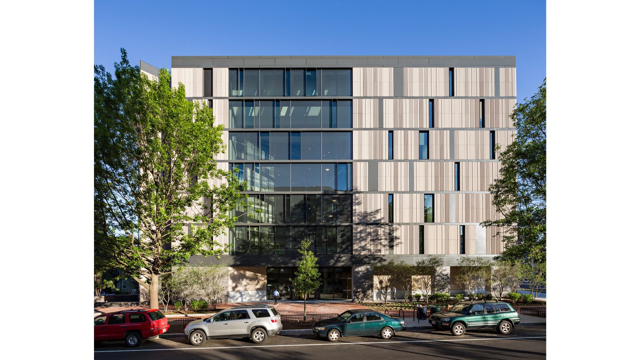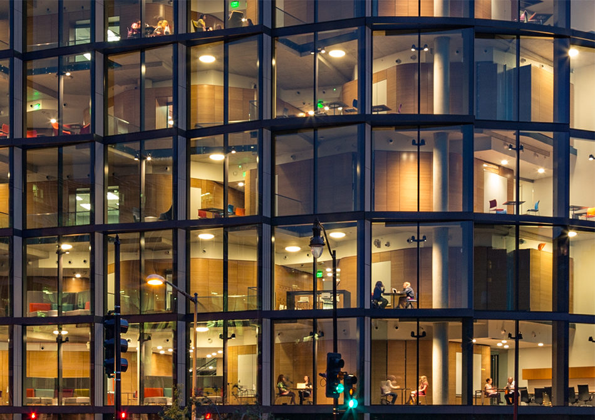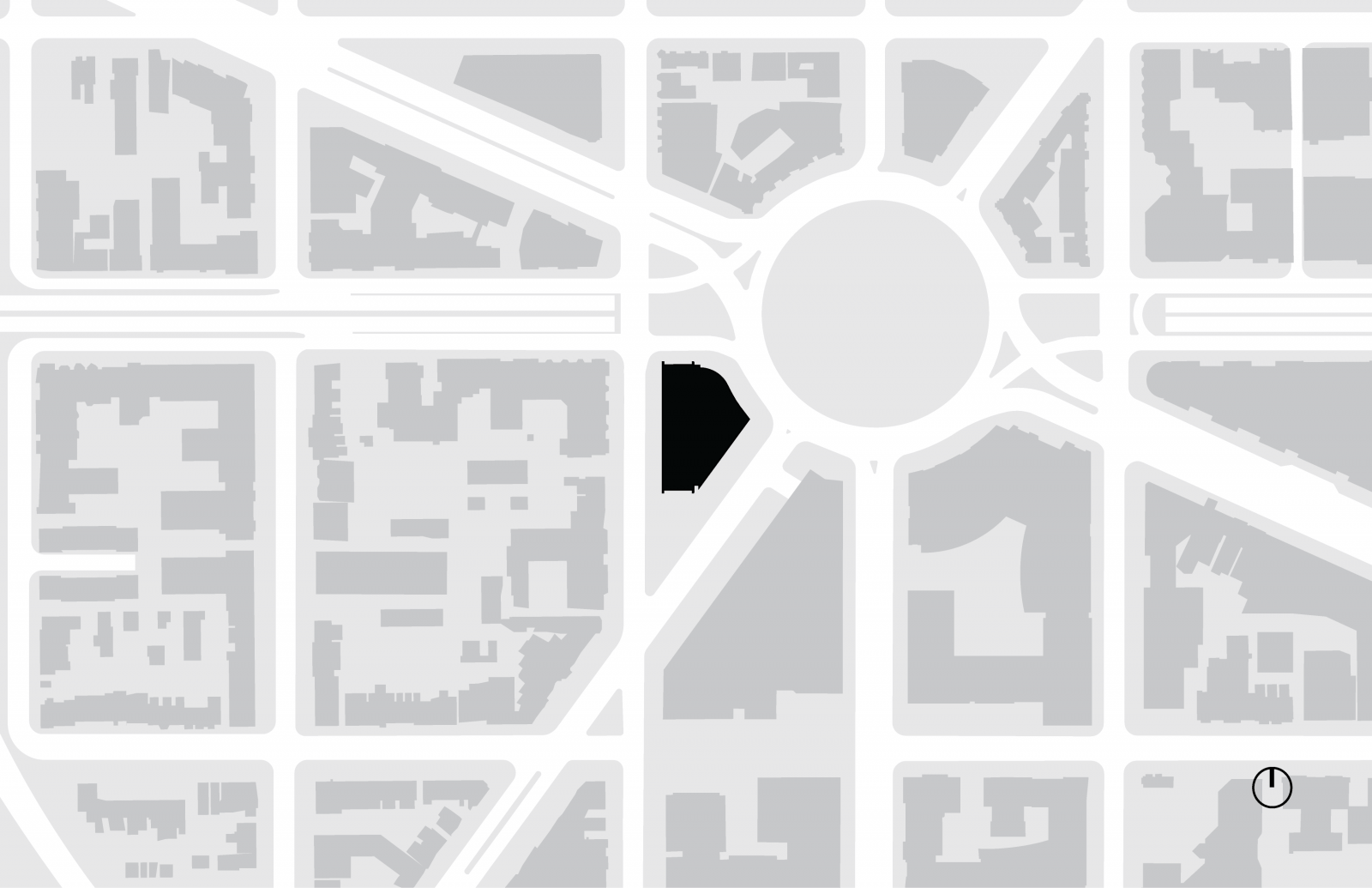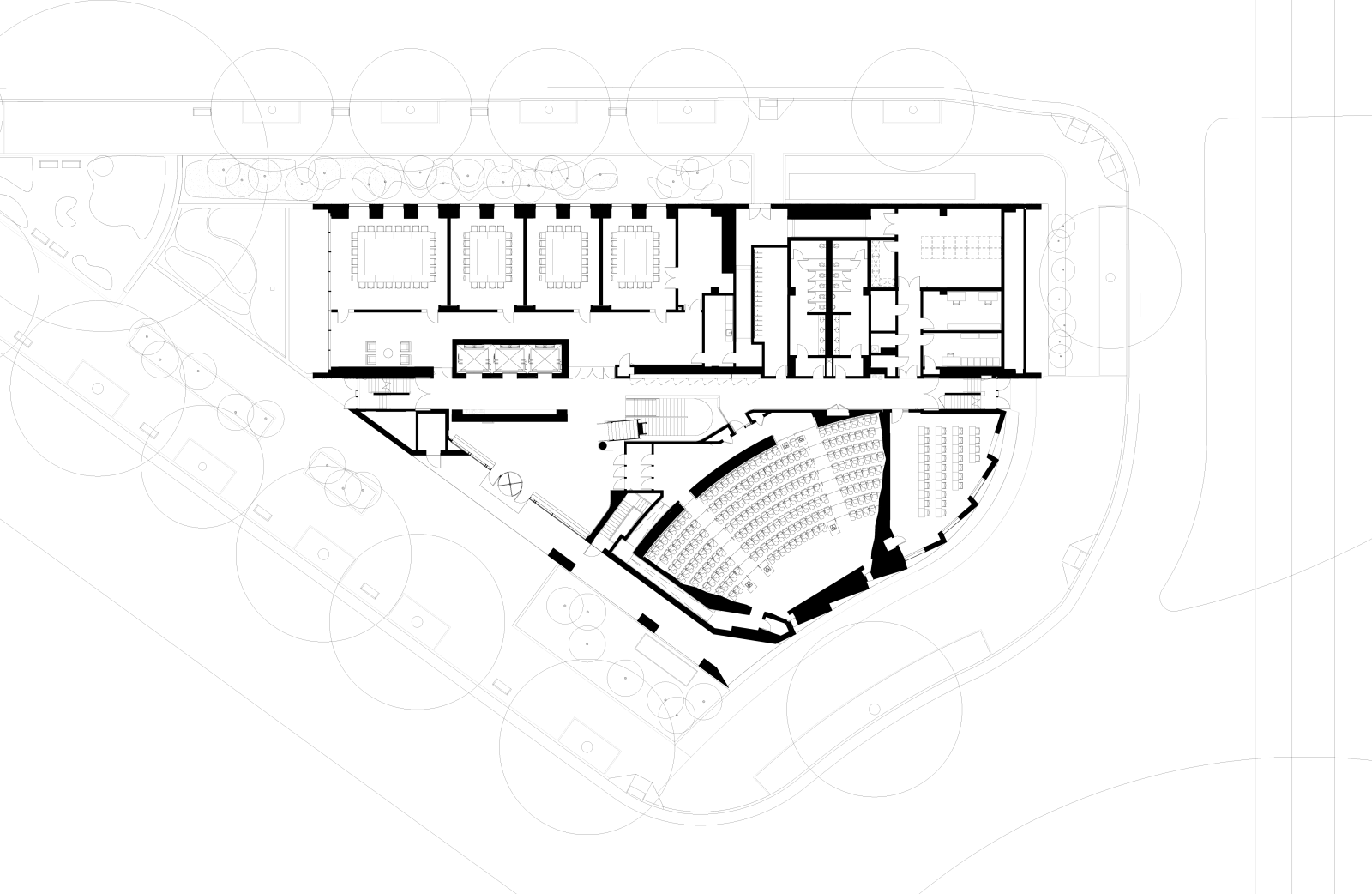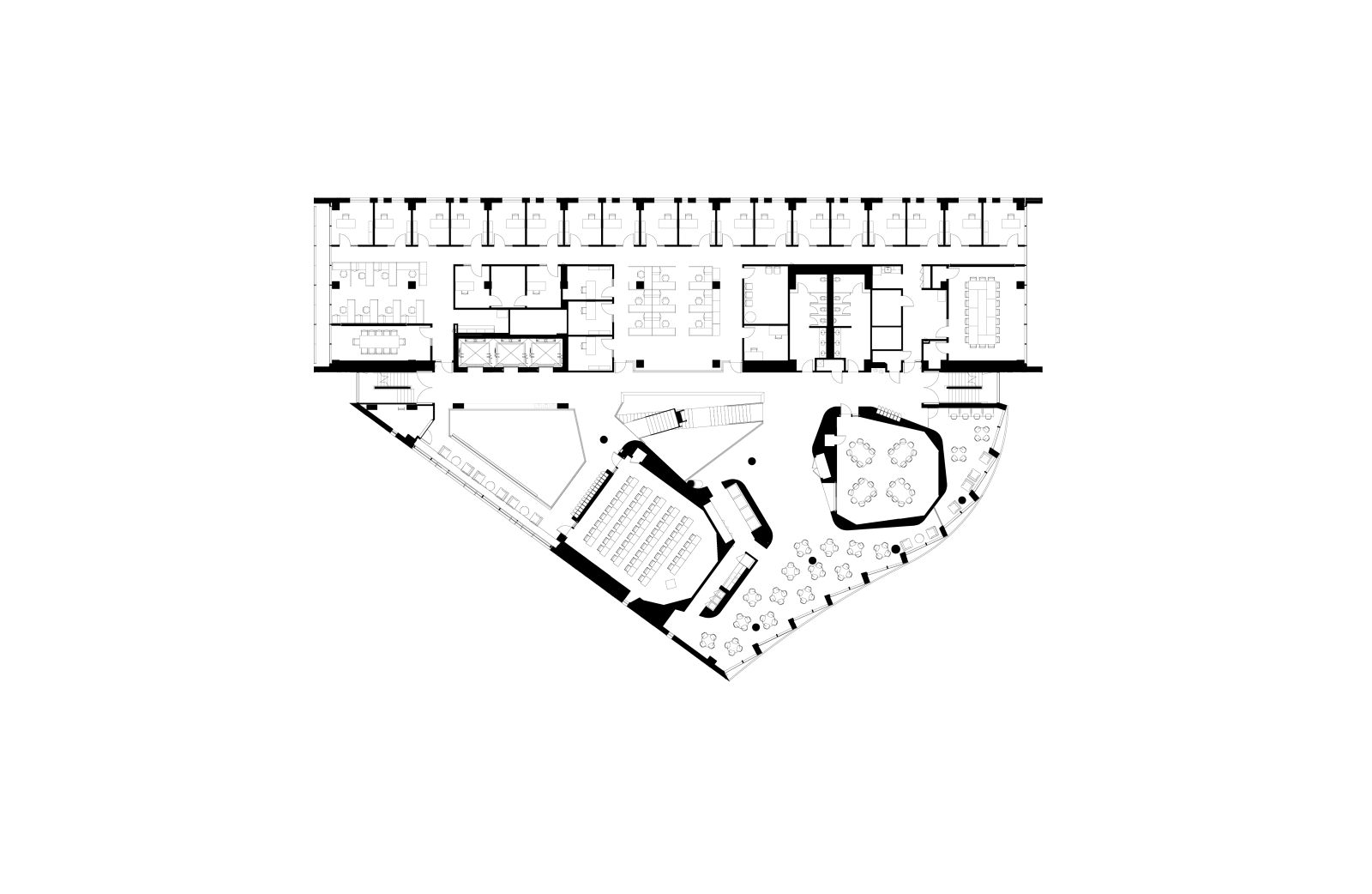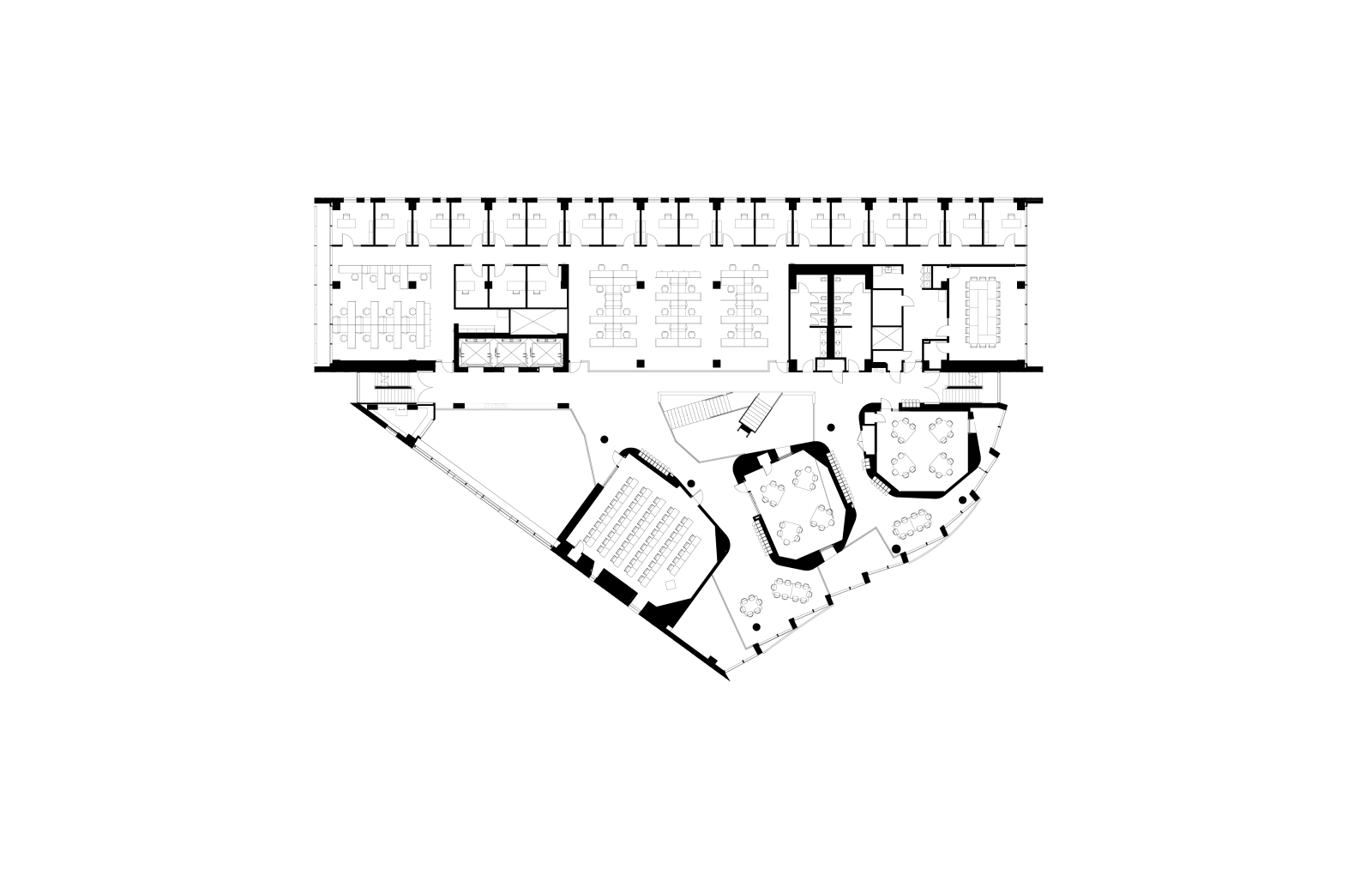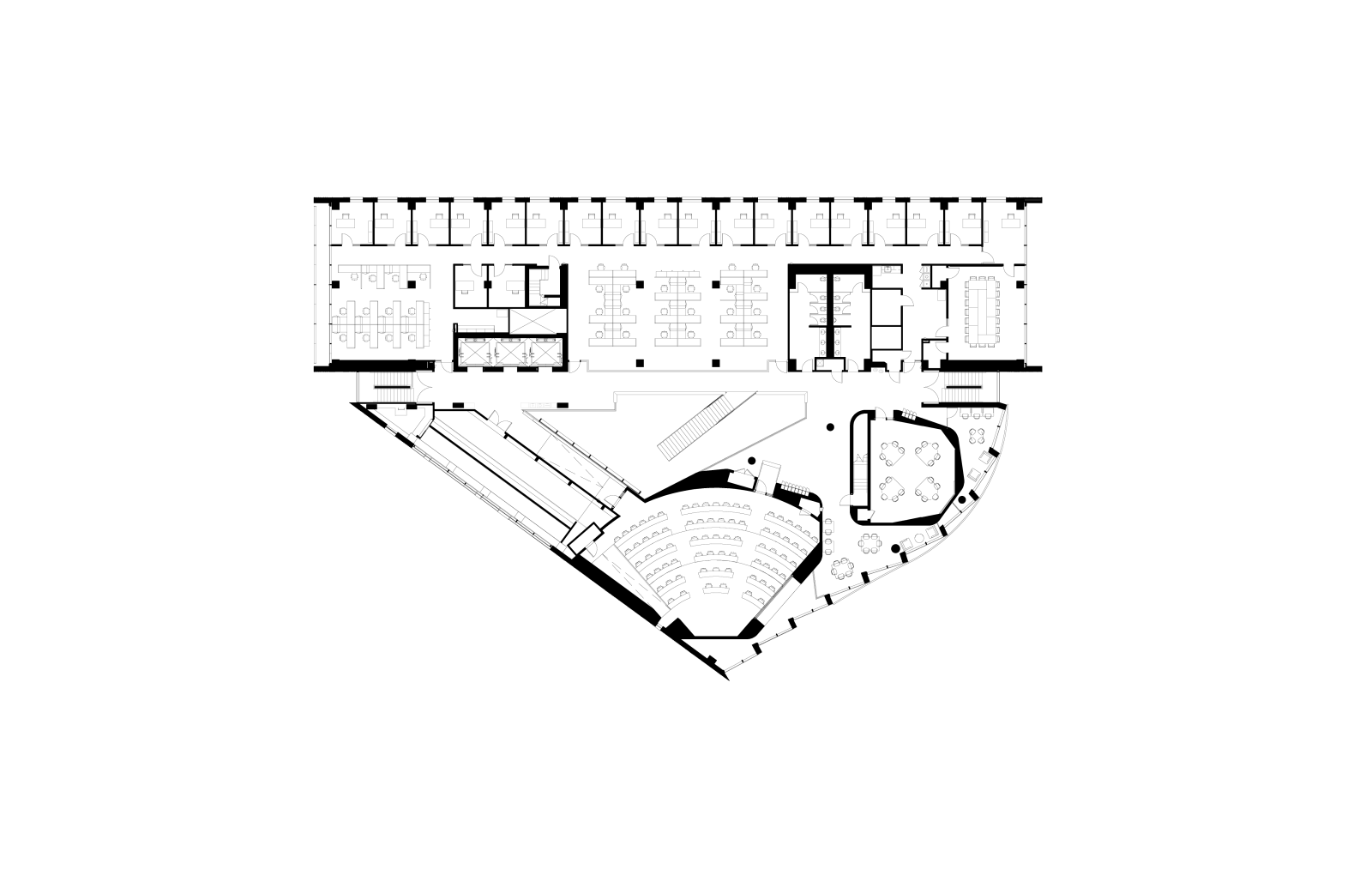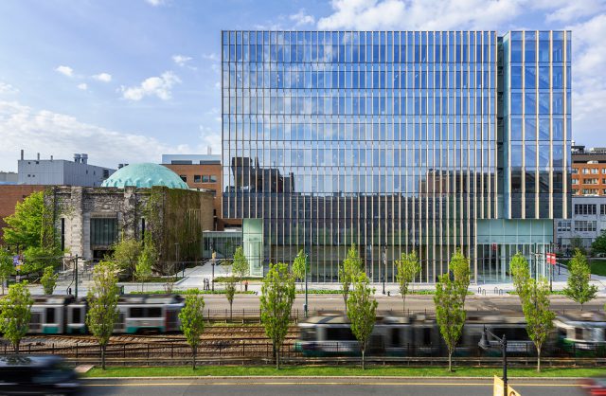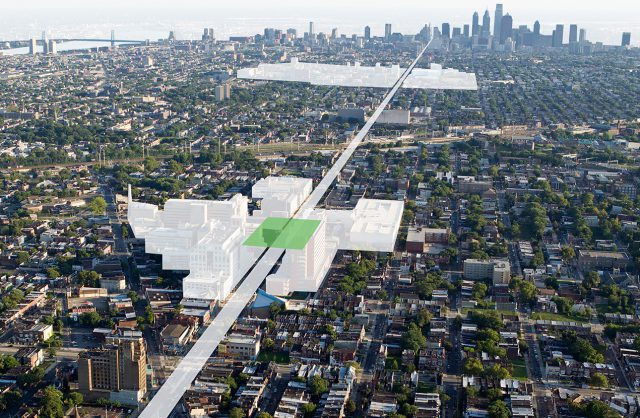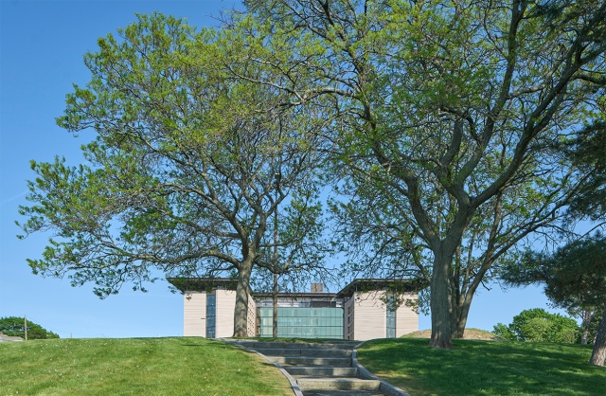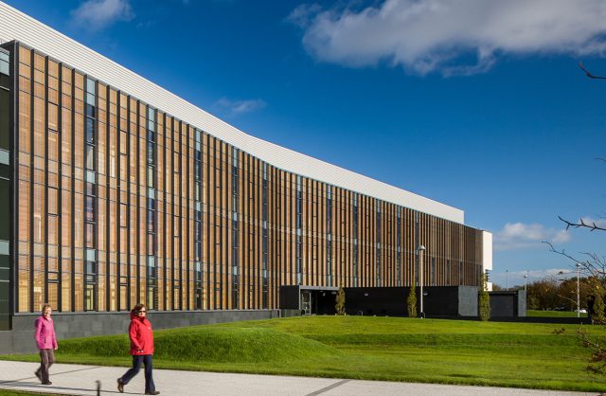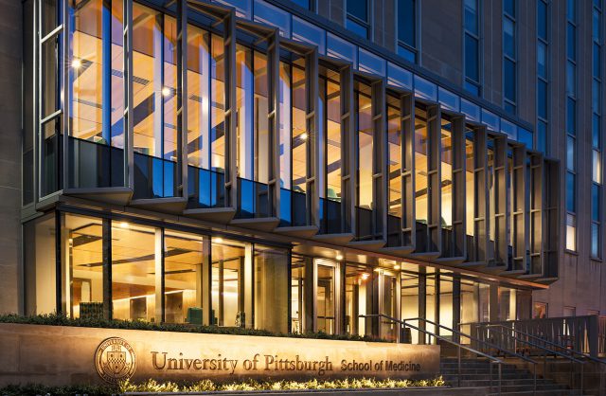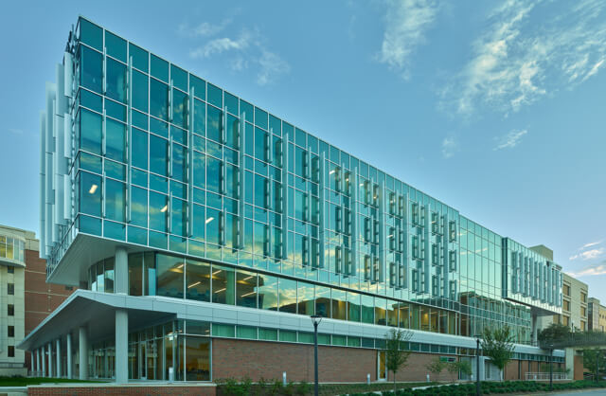The central challenge of this new school of public health was to accommodate its program on an awkwardly configured, dense urban site without disconnecting building occupants from daylight, air and views, qualities that have significant meaning for students and faculty in public health. The irregular arrangement of the building’s classrooms, coupled with the placement of windows and skylights around each edge of the oddly shaped building, creates a dynamic interior environment at its core. Informal study platforms overlook one another and frame views of the city through an open latticework of floor openings. An irresistible stair at the building’s center connects all floors.
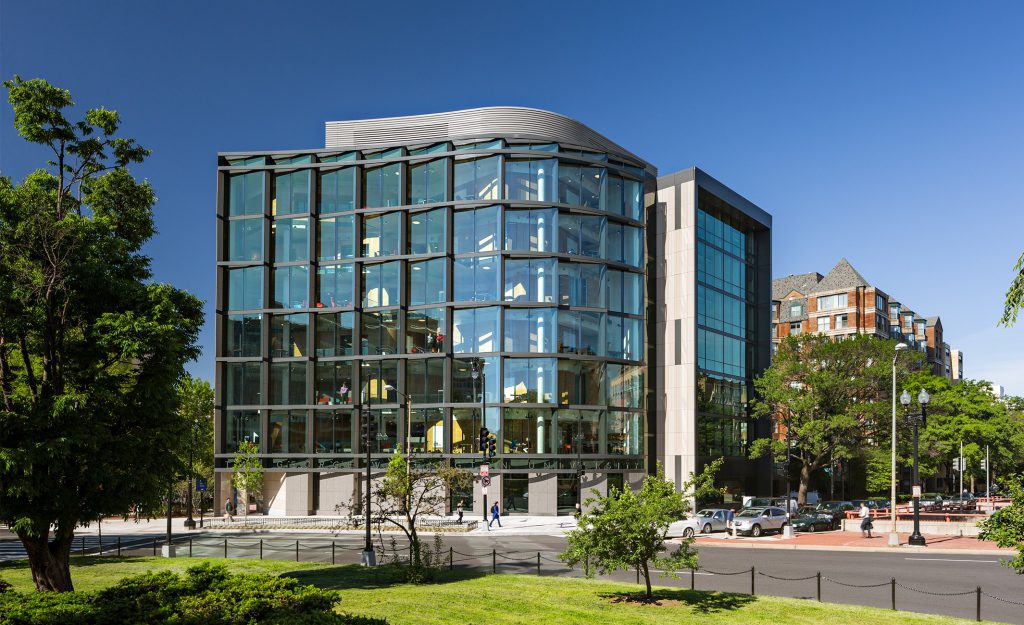
George Washington University
Milken Institute School of Public Health
Project Details
LOCATION
Washington, DC / United States
COMPLETED
2014
TOTAL SQUARE FOOTAGE
161,100 GSF
PROGRAM COMPONENTS
School of Public Health
LEED STATUS
LEED-NC v2009 Platinum Certified
AWARDS
IN THE NEWS
Team
James H. Collins, Jr., FAIA, LEED AP
Principal-in-Charge
Peter F. Vieira, FAIA, LEED AP
Design Principal / Project Architect
Mark Bandzak, AIA, LEED AP
Architect
Daniel Estes, AIA, LEED AP
Architect
Mary Gallagher, IIDA, LEED AP
Interior Designer
Montserrat Minguell
Designer
PROJECT EUI
De-Densifying the Core
The building unifies the School of Public Health’s multidisciplinary programs, which were scattered in University-owned and leased spaces across the urban campus. An inventive cross section opens up the tight program; while the required elements would have fit on six floors, the floor-to-floor height was squeezed to 12 feet, and a seventh level was inserted within the allowable zoning envelope. This made way for expansive openings between floors, bringing daylight, air and views into a skylit atrium at the building’s center. The building’s convening center – a series of four flexible meeting rooms on the ground floor – fosters closer relations between the School and the local, national and global community on matters of public health.
Healthy Workplace Design
Features that would make the building inviting to students outside of instructional hours were established from the outset. One year following completion, a post occupancy evaluation was conducted to assess user experience. The survey found that the building successfully encourages movement and reinforces the school’s mission of nurturing healthy lifestyles. More than 85% of respondents agreed that the building supported their health more than other campus buildings, citing stairs, natural light and shared kitchenettes as primary factors. Of the building’s occupants, 78% use public transit, walk or cycle to the building.
In association with Ayers Saint Gross
Photography: © Robert Benson

