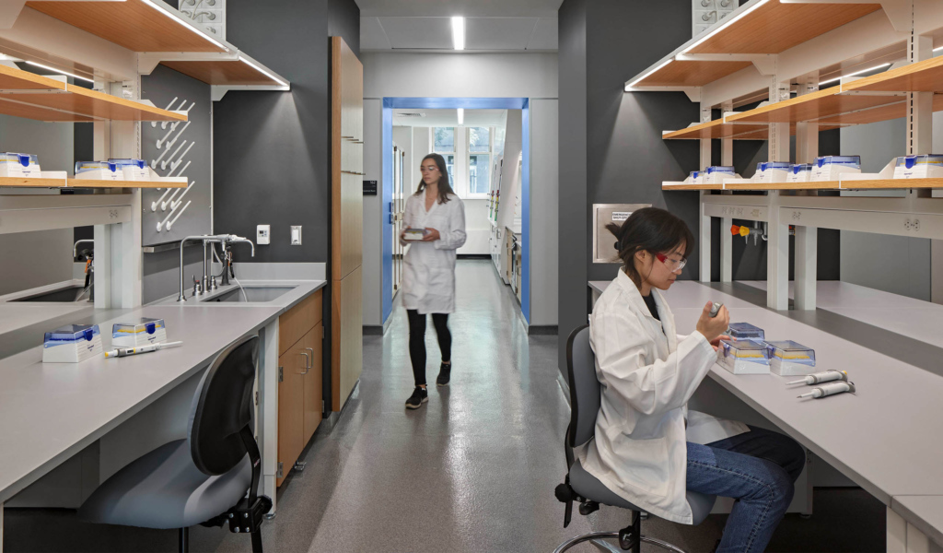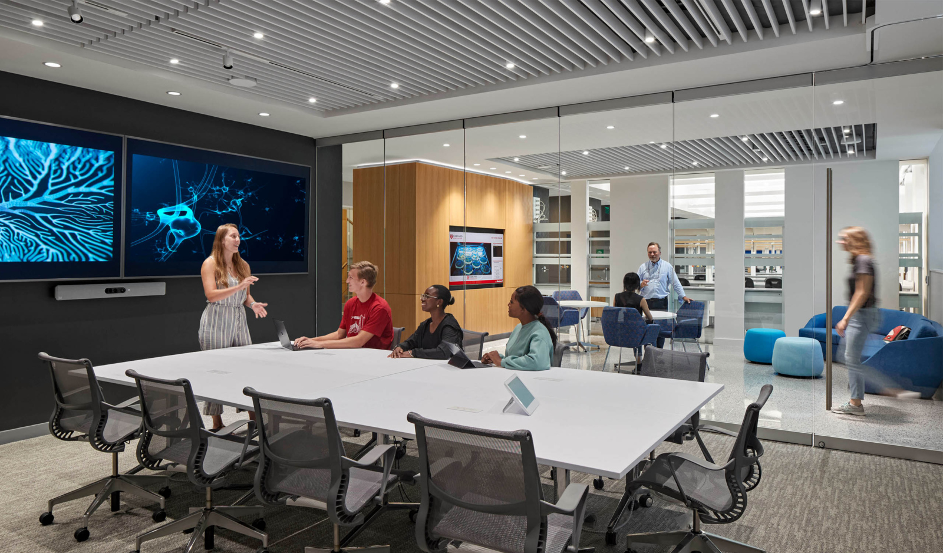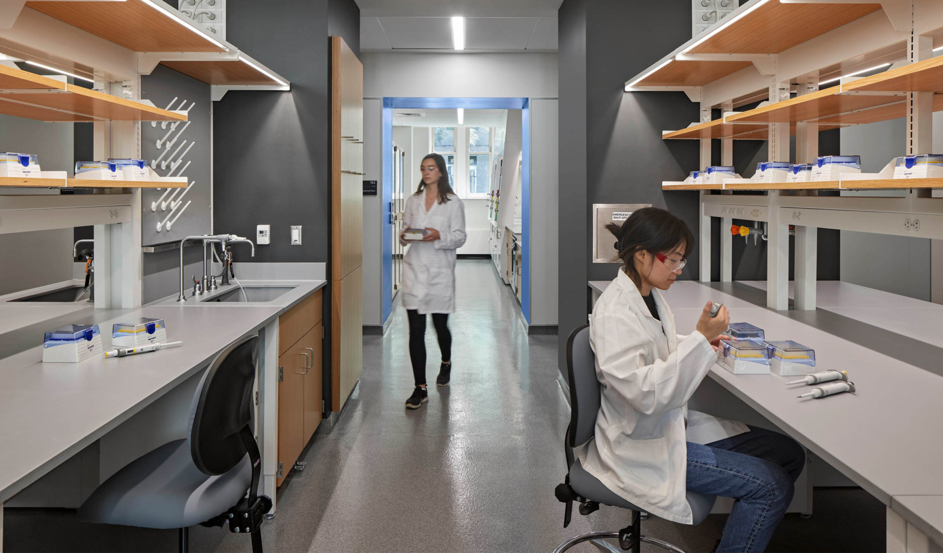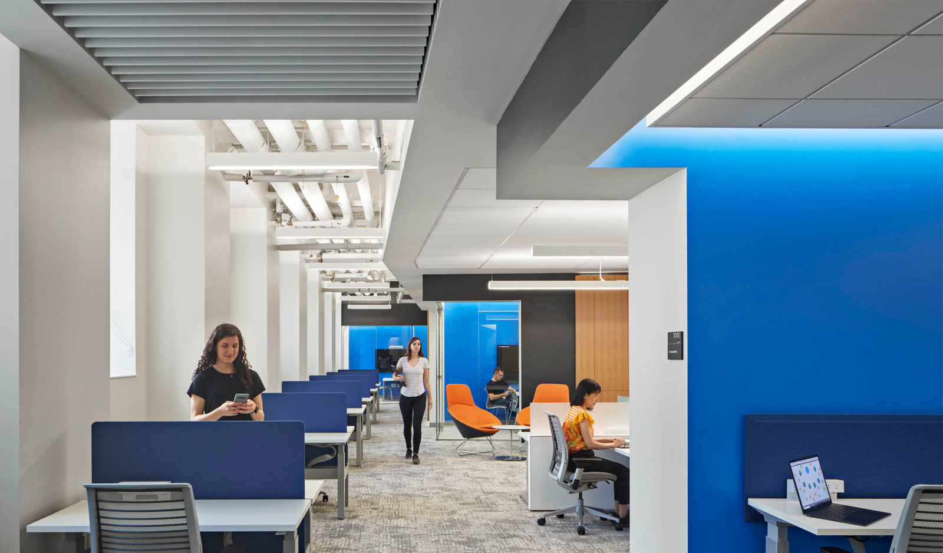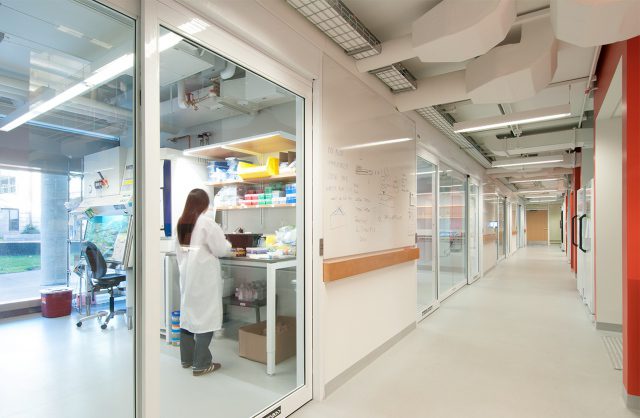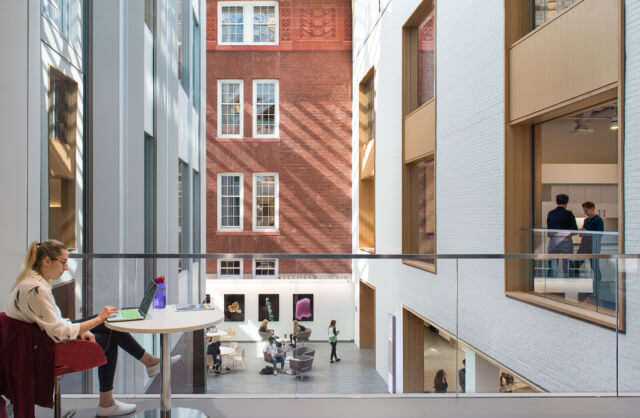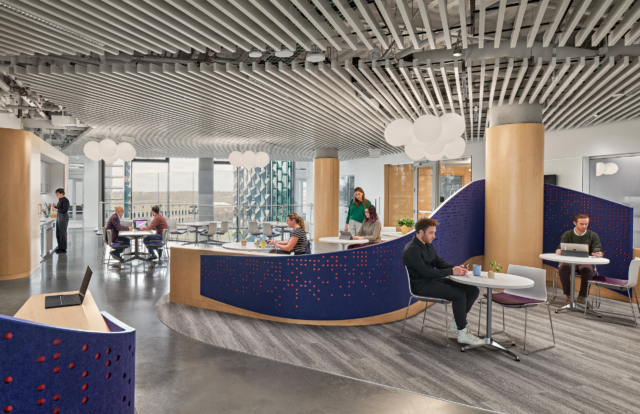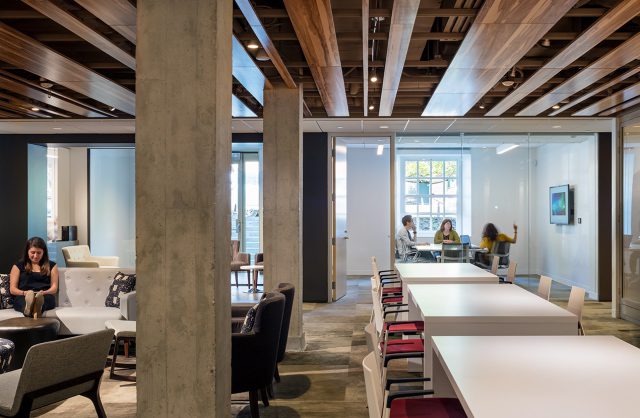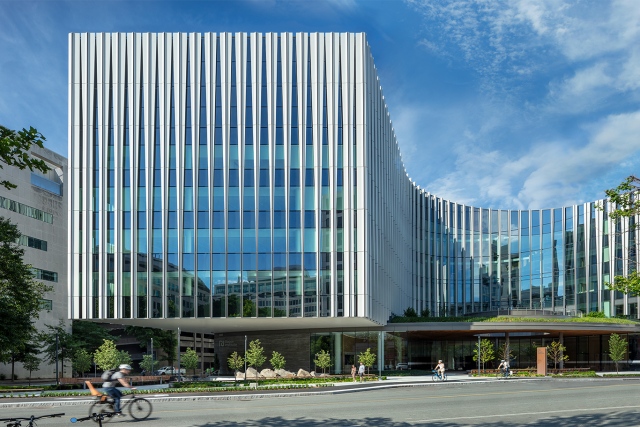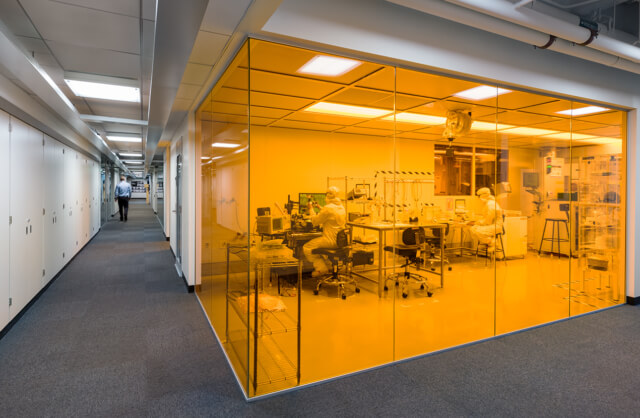At Harvard Medical School, PAYETTE has been engaged in a strategic planning role and has implemented multiple projects over the past five years in the University’s historic central core campus. In a series of projects over the past five years for the West Quad Initiative, a step function renovation of a series of interrelated/phased labs within Harvard’s historic quad buildings. The renovations include a series of diverse projects including biomedical and biochemistry research labs, gross anatomy labs and their associated morgue, vivaria, specialized gnotobiotic animal care spaces, aquatics and the Life Lab, a newly created incubator space to support the Therapeutics Imitative and Entrepreneurship program at HMS.
Blavatnik Harvard Life Lab
PAYETTE recently completed the Blavatnik Harvard Life Lab Longwood Research space. This new research and workspace supports Harvard’s new Therapeutics Initiative with a flexible research facility and a range of different work spaces. This incubator environment will accelerate ideas by integrating therapeutics from the earliest stage and supporting collaborative science across institutions and disciplines. Located adjacent to the primary circulation system on the first floor of Building C, the design provides multiple windows into the research and work space so that the broader Harvard Medical School community can view the activities occurring within.
Harvard Medical School
Blavatnik Harvard Life Lab
Project Statistics
LOCATION
Cambridge, MA / United States
completed
2022
TOTAL SQUARE FOOTAGE
12,315 SF
program components
Wet lab with co-working space for early-stage, high potential biotech and life science start-ups.
TEAM
Charles Klee, AIA, LEED AP
Principal-in-Charge
Jeff DeGregorio, AIA, LEED AP
Managing Principal
Sara Gewurz, AIA, LEED AP
Project Manager
David Pawlak, AIA
Architect
Gordon Grisinger
Designer
The flexible lab design provides space for multiple startup companies to begin their research. Bench spaces are assigned while a series of support spaces are shared amongst various groups. A separate work space was also part of the Life Lab project. The work space was designed intentionally with non assigned desks utilizing a hoteling methodology. A series of meeting spaces also provides space for companies to convene and develop their ideas. Shared amenities also include lounge space, concierge support desks and food areas. The design approach to the project provides a clear identity to the Life Lab spaces and links the lab space and work space together which exist on either side of an existing courtyard.

