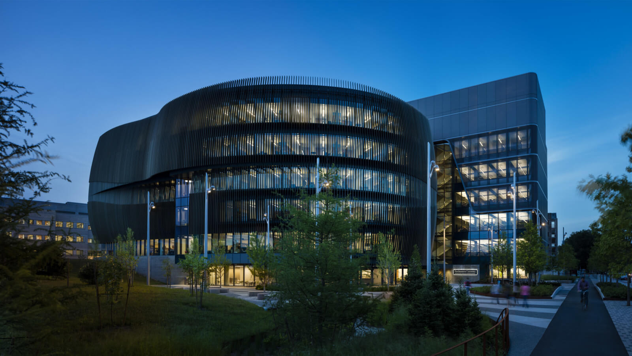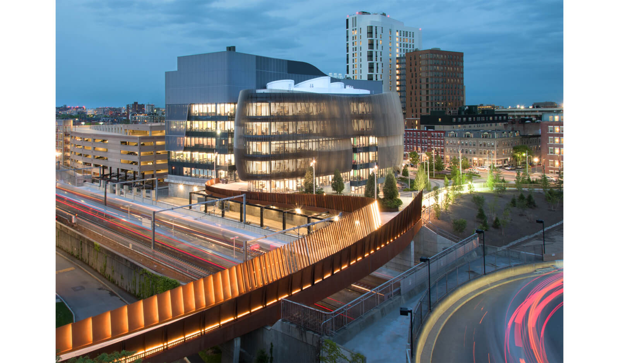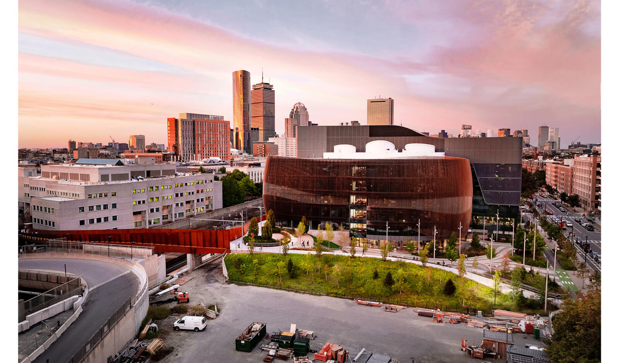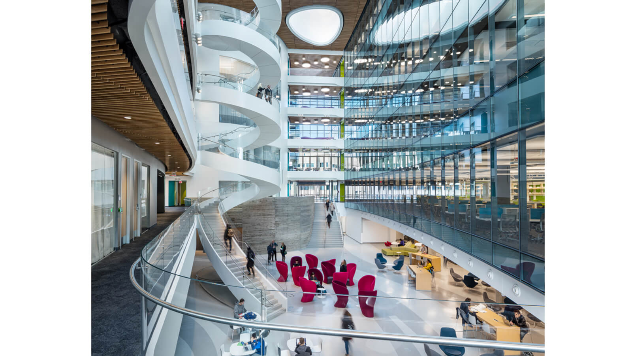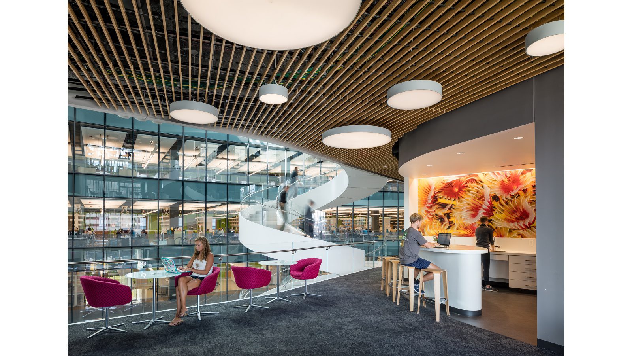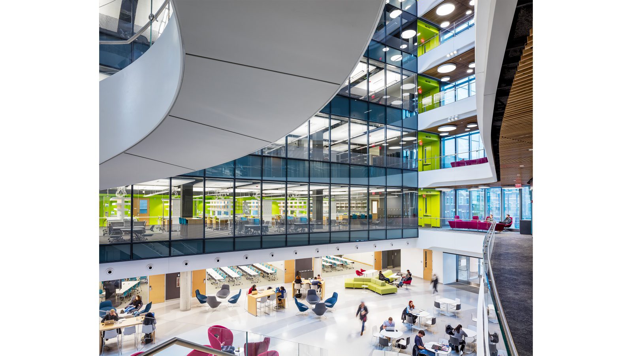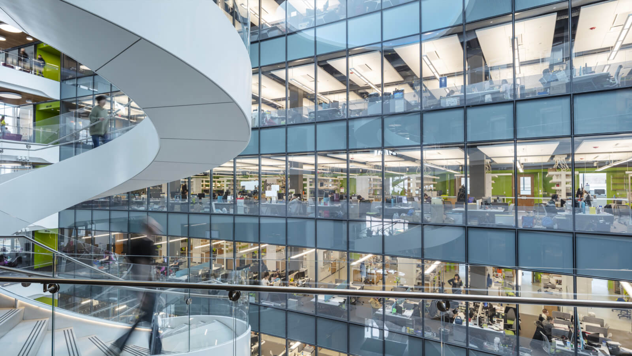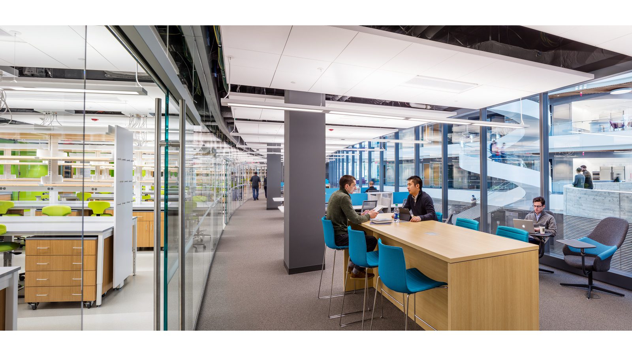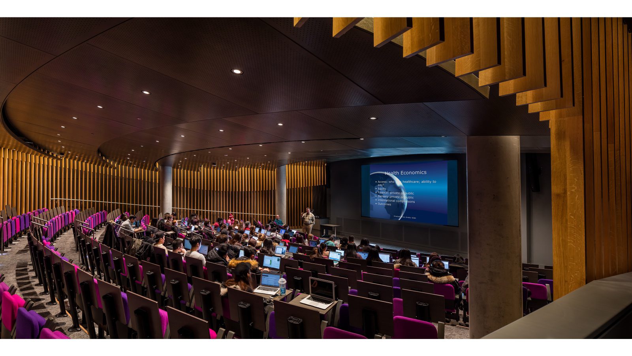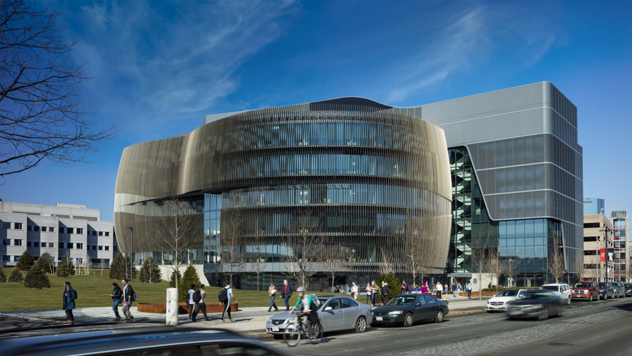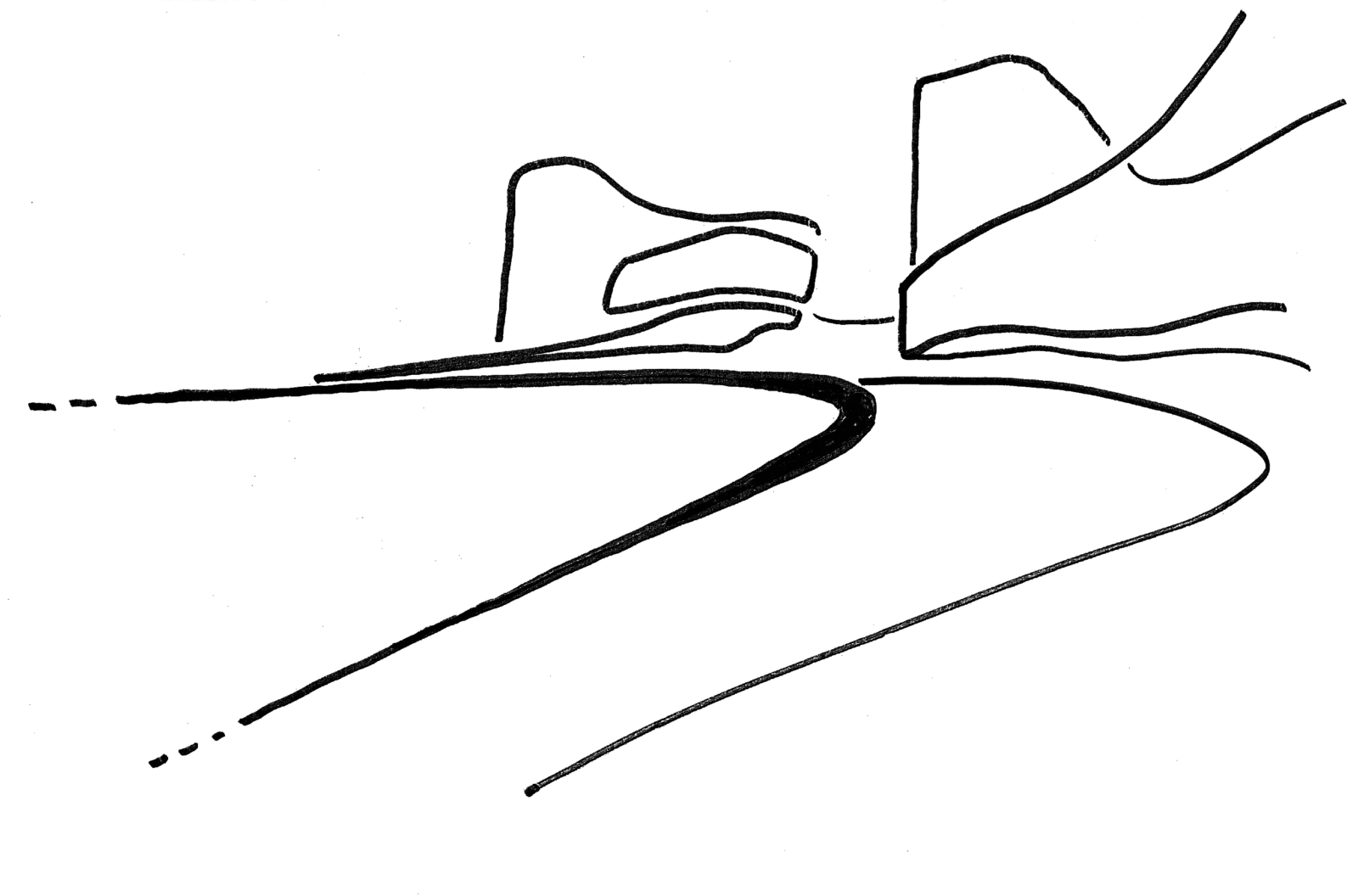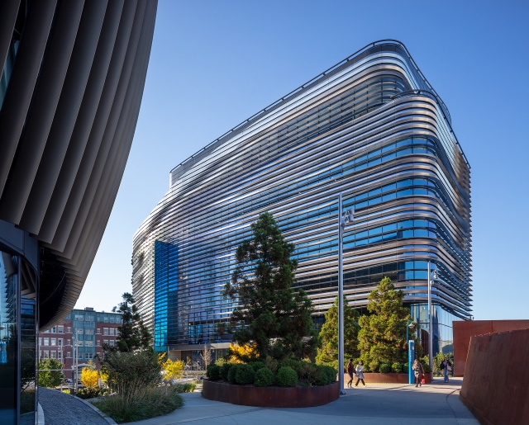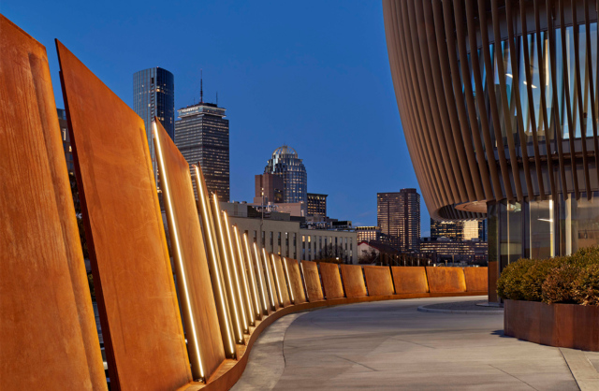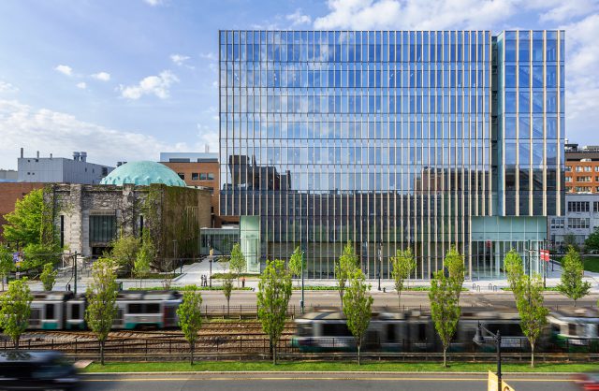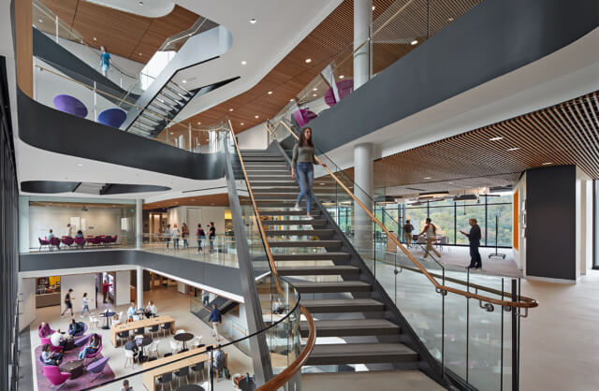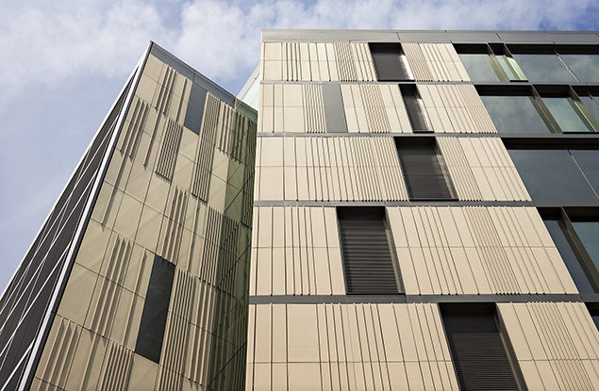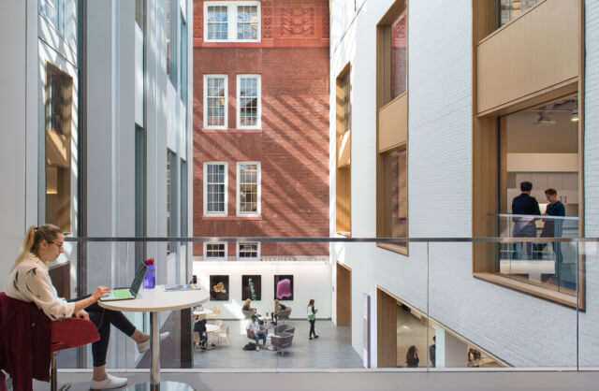The Interdisciplinary Science and Engineering Complex (ISEC) launches Northeastern University’s long-term goal of linking its Huntington Avenue Campus with a new academic precinct along Columbus Avenue, connecting the Fenway and Roxbury neighborhoods of Boston. A new pedestrian bridge—PedX—spans the intervening MBTA and Amtrak rail lines, leading students to the ISEC’s six-story atrium, a new hub for the expanded campus.
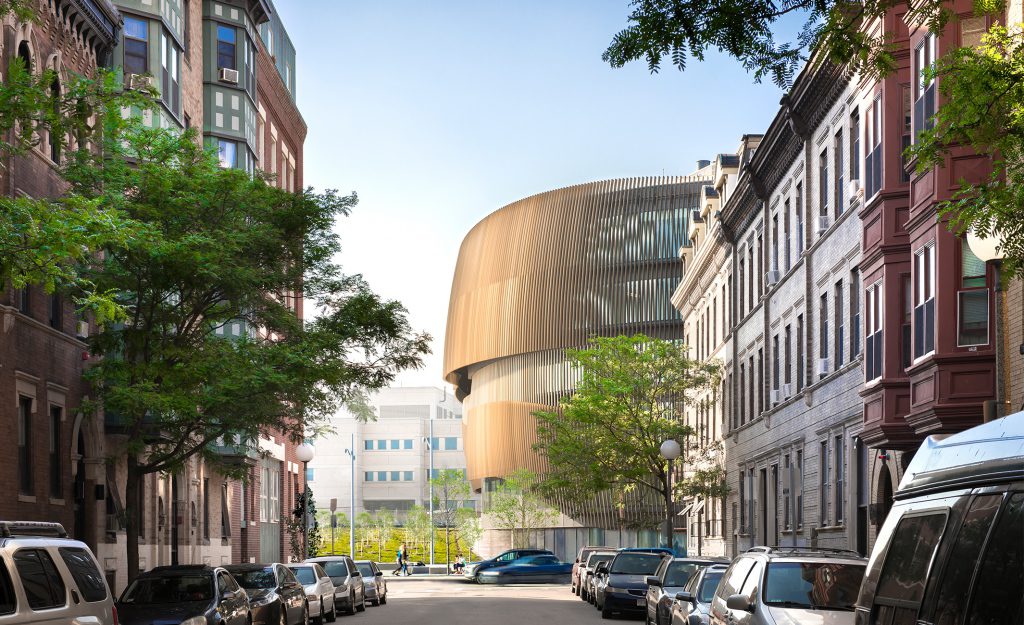
Northeastern University
Interdisciplinary Science and Engineering Complex
Project Statistics
LOCATION
Boston, MA / United States
COMPLETED
2016
TOTAL SQUARE FOOTAGE
234,000 GSF
PROGRAM COMPONENTS
Biology, Bioengineering, Computational Biology, Genomics, High Through-Put Screening, Imaging, Materials Characterization, Metabolomics, Teaching labs
LEED STATUS
LEED-NC 3 Gold Certified
AWARDS
IN THE NEWS
Team
Robert J. Schaeffner, FAIA, LEED AP
Principal-in-Charge
Kevin B. Sullivan, FAIA
Design Principal
Barry Shiel, AIA
Project Manager / Lab Planner
Wesley Schwartz, AIA
Project Architect
Christopher Stansfield, AIA, LEED AP
Architect
Sean Hurley, AIA, LEED AP
Architect
Nicholas Lavita, AIA, LEED AP
Architect
Blake Lam, AIA
Architect
James Lanzisero, AIA
Architect
Megan van der Linde, AIA, LEED AP BD+C
Architect
Michael X. Nie, AIA
Architect
David Pawlak, AIA
Architect
Melissa Allen
Designer
Jensen Ying
Designer
Garrett House
Designer
Mary Gallagher, IIDA, LEED AP
Interior Designer
PROJECT EUI
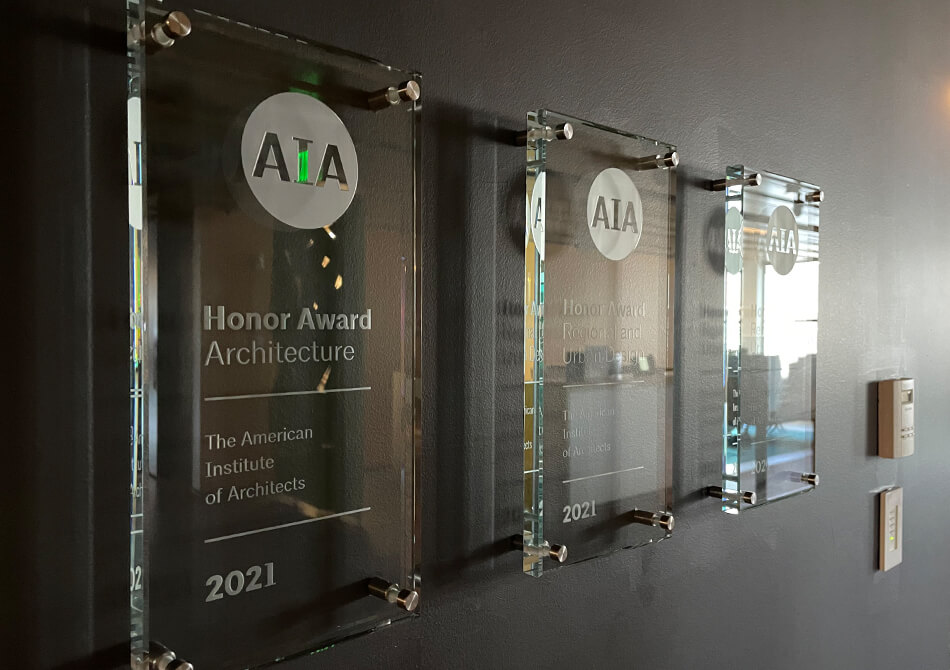
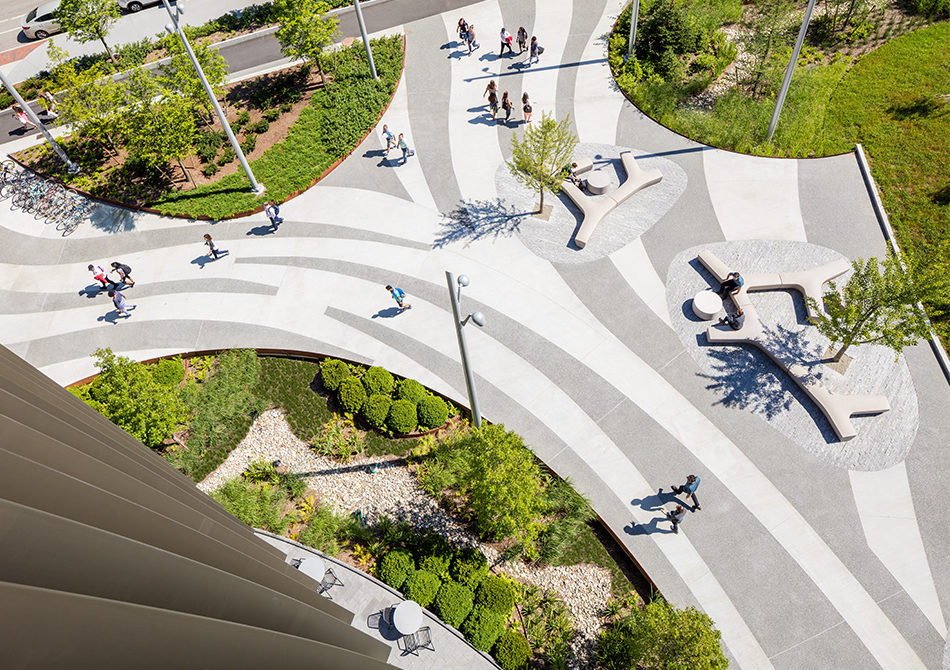
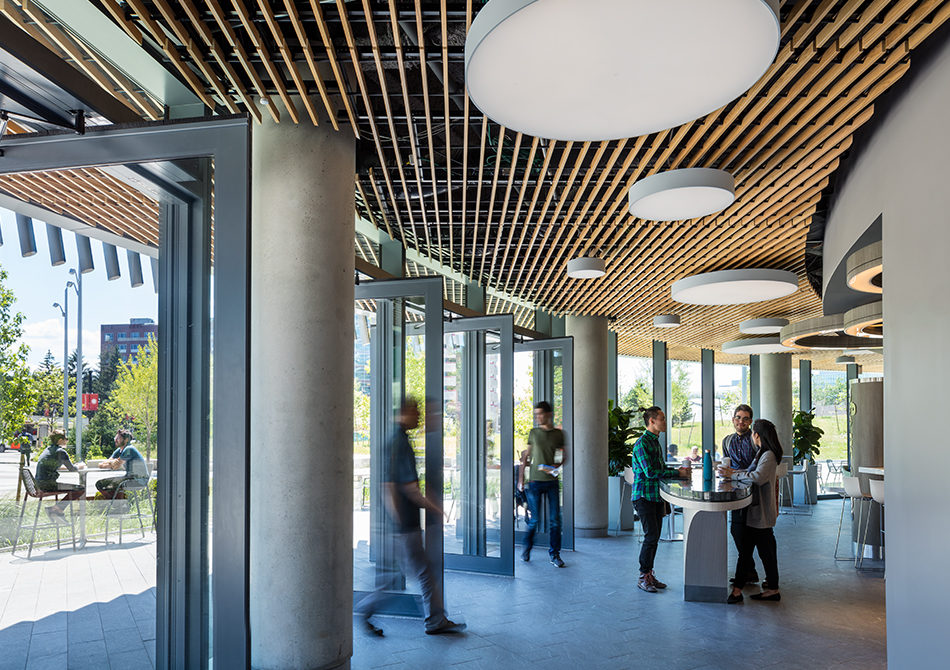
Experiential is the heart of Northeastern's identity, and the experience of ISEC sublimely encapsulates our forward-looking approach to learning and discovery, as well as our focus on real world imperatives. It's no exaggeration to say that the construction of ISEC launched a new era for Northeastern's use-inspired research enterprise.
Joseph E. Aoun, President, Northeastern University
Community & Collaboration
Over the last decade, Northeastern has become an increasingly strong research university, requiring new facilities to attract world-class researchers. The ISEC is designed to advance the University’s cutting-edge, interdisciplinary approach to global challenges in the areas of sustainability, security and health. The building’s guiding principle is to enable the fortuitous collisions, conversation and collaborations that break down disciplinary divides. It is organized as a community of faculty neighborhoods surrounding the atrium, replete with nooks and lounges for informal conversation and study. A mix of wet labs, dry labs and computational space on each floor supports interdisciplinary research teams creating the materials, products and technologies our future demands.
Design and Performance
Throughout planning and design, we used energy modeling tools to analyze solar heat gain and shape the building for optimum performance. Iterative simulations, employing parametric modeling and custom compositing software, developed the exterior shading system as an integral part of the building’s overall form. The precision of this process allowed mechanical equipment to be tightly sized to handle the greatly reduced heating and cooling loads. Fluid in appearance, the building is rigorously tuned; the shading elements that give it its striking character are essential to its performance.
Photography (c) Keitaro Yoshioka; (c) Ngoc X Doan Photography; (c) Warren Jagger Photography
